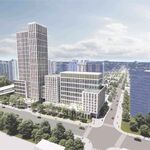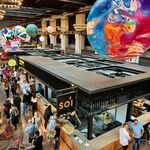Search results
-
S
East FiftyFive (Lamb Dev Corp/Hyde Park Homes) - Real Estate -
Nice! So glad we finally have this. I received mine today; December 3rd for 11th floor (or my unit on the 11th floor anyway!)- StuGold
- Post #49
- Forum: Real Estate - Individual Project Threads
-
S
East FiftyFive (Lamb Dev Corp/Hyde Park Homes) - Real Estate -
I was thinking the same timeline (but I'm on floor 11), however, we (the buyers) will have a deficiency walk-thru of our suite prior to occupancy that we will need some notice for. I am hoping we hear about our date for the deficiency walk-thru sometime in September, with the actual walk-thru...- StuGold
- Post #42
- Forum: Real Estate - Individual Project Threads
-
S
East FiftyFive (Lamb Dev Corp/Hyde Park Homes) - Real Estate -
I think it's looking like occupancy will begin in October for the lowest floors, working up to the upper floors by end of January. This based on what I've heard from Lamb Dev Co.- StuGold
- Post #34
- Forum: Real Estate - Individual Project Threads
-
S
Toronto East FiftyFive | 83.21m | 24s | Lamb Dev Corp | a—A
I doubt it; I think Quest Windows reads our forums and Brad Lamb follows Quest on instagram! -
S
East FiftyFive (Lamb Dev Corp/Hyde Park Homes) - Real Estate -
Hi! I'm no expert but I went thru this before in another Brad Lamb building (The Brant Park) that I bought pre-construction and the occupancy breakdown was; 1. Monthly interest payment (it was 3.14%/year) on the total amount owing (purchase price minus deposit paid to date) 2. Estimated monthly...- StuGold
- Post #29
- Forum: Real Estate - Individual Project Threads
-
S
Toronto East FiftyFive | 83.21m | 24s | Lamb Dev Corp | a—A
...That unit also has a bathroom right there. I guess I was assuming it was a wall because of the bathroom but that would be interesting if it is an opaque glass wall in the shower that you could see out of but not into... -
S
Toronto East FiftyFive | 83.21m | 24s | Lamb Dev Corp | a—A
I may be wrong but I don't think the glass is any different in that line; I think it's just that there is a wall on the other side of it (since it's a bathroom). Is that possible? If just on the other side of that glass is drywall, that would change the appearance of the glass, no? See "Tainan"... -
S
Toronto East FiftyFive | 83.21m | 24s | Lamb Dev Corp | a—A
The Brant Park has garbage chutes... -
S
Toronto East FiftyFive | 83.21m | 24s | Lamb Dev Corp | a—A
thought I’d add one more. Love the glazing , especially on the tower! Can’t wait to see a bit more. -
S
East FiftyFive (Lamb Dev Corp/Hyde Park Homes) - Real Estate -
I bought on the 11th floor. I think so far they are on track so even if it’s not ready by September, at least it shouldn’t be too much after. Also, they occupy by floor or a couple of floors at a time starting from the bottom...so since you’re on the 9th floor, you’ll likely be in the third pr...- StuGold
- Post #23
- Forum: Real Estate - Individual Project Threads
-
S
Toronto East FiftyFive | 83.21m | 24s | Lamb Dev Corp | a—A
Sorry; thanks for the correction. -
S
Toronto East FiftyFive | 83.21m | 24s | Lamb Dev Corp | a—A
Finishing up the 25th floor and progressing on glazing and the white stucco decorative panels...the design of the white stucco panels differs from the renderings tho. On the renderings, each vertical section goes up two floors and in reality each vertical section goes up three stories.I think it... -
S
East FiftyFive (Lamb Dev Corp/Hyde Park Homes) - Real Estate -
September 2020- StuGold
- Post #18
- Forum: Real Estate - Individual Project Threads
-
S
Toronto Ace Hotel Toronto | 44.8m | 13s | Carbon Hospitality | Shim-Sutcliffe
Great photos - this building is going to be stunning. Very excited to see the exterior steel archway feature and front door installed! -
S
Toronto East FiftyFive | 83.21m | 24s | Lamb Dev Corp | a—A
Nearly finished the 15th floor




