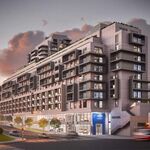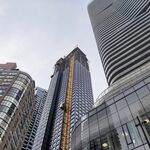Search results
-
S
Toronto Strachan Avenue Overpass | ?m | ?s | Metrolinx
Nice news for a change. I am glad I reached out to many friends via Facebook and my condo board to get people to write and petition. :)- scrappyTO
- Post #49
- Forum: Transportation and Infrastructure
-
S
Toronto Telus House - 25 York Street | 136.24m | 30s | Menkes | Sweeny &Co
Plus, the fins are where the Telus logos are slated to be placed. Otherwise they would be blocking the windows of the top floor. -
S
Toronto Hudson's Bay Centre Renovations | 32.87m | 6s | Brookfield | Adamson
The entrance to the theatres was in the vestibule between Bloor Street and The Bay; just down the 5-or-so steps to the lower main level. If you were to blow out the back wall of that tiny newsstand you'd find the entrance to the theatres there. However, I'm not sure how this was affected when... -
S
Toronto Maple Leaf Square | 185.92m | 54s | Lanterra | KPMB
Glass on bridge They were installing the windows on the south side of the bridge between MLS and ACC late yesterday but I couldn't snap a photo while driving. -
S
Toronto Canoe Landing Park | ?m | ?s | Concord Adex
I haven't looked at the plans in detail, but I believe there is a linear park/path running along the south side of the rail corridor, beneath the Bathurst Street bridge, that will eventually connect this park to Fort York by first walking between the two Parade buildings. Edit: here's a link to... -
S
Toronto Strachan Avenue Overpass | ?m | ?s | Metrolinx
City council did recommend the railway underpass, yet despite the extensive study and community consultations that resulted in that reco, Metrolinx decided to proceed with the bridge overpass in their plans instead. This is part of the reason for the community outcry.- scrappyTO
- Post #27
- Forum: Transportation and Infrastructure
-
S
Toronto Strachan Avenue Overpass | ?m | ?s | Metrolinx
I know who made the mock-ups and they're simply intended to help people who have a difficult time interpreting plans and descriptions. The mock-ups are pretty good considering they're just mock-ups. I think the height of the bridge looks accurate when you compare the bridge height to the...- scrappyTO
- Post #24
- Forum: Transportation and Infrastructure
-
S
Toronto Strachan Avenue Overpass | ?m | ?s | Metrolinx
I could tell there is a vertical exaggeration but didn't know by what factor. I attended the Metrolinx open house last night and was able to view the presentation boards at full size. I noted that the height of the proposed bridge (the road level I think) is just slightly lower than the height...- scrappyTO
- Post #20
- Forum: Transportation and Infrastructure
-
S
Toronto Strachan Avenue Overpass | ?m | ?s | Metrolinx
There are thorough plans, renderings and reference photos of the many alternatives considered by the city here: http://www.toronto.ca/planning/pdf/strachan_grade_study_nov08.pdf- scrappyTO
- Post #18
- Forum: Transportation and Infrastructure
-
S
Toronto Strachan Avenue Overpass | ?m | ?s | Metrolinx
I wouldn't say I'm scared at all... it's just that the overall dungy-ness of the underpass is a turn-off. I wish I could hold my breath the entire way through for fear of inhaling all of the pigeon poop dust... it's pretty nasty. My main concern is the overall form of such an underpass is a...- scrappyTO
- Post #17
- Forum: Transportation and Infrastructure
-
S
Toronto Rêve | ?m | 14s | Tridel | Wallman Architects
Photos of south crane removal This is my first attempt linking photos from Photobucket so I'm keeping my fingers crossed... -
S
Toronto Strachan Avenue Overpass | ?m | ?s | Metrolinx
I keep thinking about all the places that neighbourhoods have been bisected by rail over-passes or road bridges. The neighbourhoods die a little death along the entire length of the grade change. Think about King Street West, where the street ducks under the railway. I dread walking under there...- scrappyTO
- Post #10
- Forum: Transportation and Infrastructure
-
S
Toronto Strachan Avenue Overpass | ?m | ?s | Metrolinx
Well who pays for the bridge either? Honestly, I will have to put up with the noise and hassle of the dug out (I live at Niagara/Bathurst) and the increased train frequency in either case, but I'd rather keep the integrity of the neighbourhood along Strachan Avenue, even at a higher cost. This...- scrappyTO
- Post #7
- Forum: Transportation and Infrastructure
-
S
Toronto Strachan Avenue Overpass | ?m | ?s | Metrolinx
I can't believe the brutality that this would inflict on my neighbourhood. This is terribly depressing. The lowering of the rail corridor is the only option that maintains the vitality of Strachan Avenue and helps keep King West linked to the waterfront. This will be a disaster if it happens. We...- scrappyTO
- Post #5
- Forum: Transportation and Infrastructure
-
S
Toronto Casa | 147.52m | 46s | Cresford | a—A
LOL and the sky is defective too ;-) Actually it looks like someone has stitched more than one photo together to make this image. -
S
Toronto Crosstown LRT | ?m | ?s | Metrolinx | Arcadis
I wouldn't advocate this for Toronto, but interestingly, this is exactly how the LRT in Minneapolis works. It runs along a line with the two airport terminals in the middle of the line. No payment is required for transit between the two airport terminals.- scrappyTO
- Post #119
- Forum: Transportation and Infrastructure
-
S
CN Tower announces base expansion
Does anyone remember when there was a giant Pepsi logo on the tower? For many years later you could still see the faded remnants of the logo on the white band beneath the observation decks.- scrappyTO
- Post #23
- Forum: General Discussions
-
S
Toronto Maple Leaf Square | 185.92m | 54s | Lanterra | KPMB
I find that the later addition of the balcony glass really makes a huge difference for the better in the appearance of most condos. -
S
Toronto Lofts 399 | ?m | 10s | Cresford | Northgrave
The complaints people have about Cresford are true. I was a purchaser at BSN, but fortunately was able to get out with my deposit a few years ago after waiting for over two years with only minimal excavation taking place on site. It was truly a horrible experience, on so many levels, that harms... -
S
Luna Condos (Concord CityPlace) - Real Estate -
We did something similar with our condo. The developer needed 15% deposit on the purchase price (spread out over 3 payments), but our mortgage was approved with only 10% down. We still did have to pay what the developer required. But upon closing, the difference (5%) came back to us from bank...- scrappyTO
- Post #38
- Forum: Real Estate - Individual Project Threads




