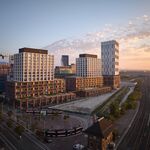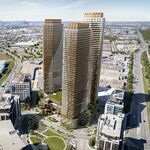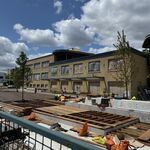Search results
-
L
Toronto West Don Lands: Blocks 17 & 26 | 141m | 43s | Aspen Ridge | Core Architects
It's kind of a bit late for that :p Honestly, I think the city should also consider allowing the restaurants along front expand their patio space. The allotment for it is particularly small for Block 16. This would add to the street and make it a bit less over-wide without purpose. -
L
Toronto West Don Lands: Blocks 17 & 26 | 141m | 43s | Aspen Ridge | Core Architects
Youre right that there is a lot more to develop, especially as you move west along front after cherry. As you get closer to the financial district and the new Ontario line stop, hopefully we see some denser/taller developments. Honestly, anything to connect WDL nicely to the rest of the city... -
L
Toronto West Don Lands: Blocks 17 & 26 | 141m | 43s | Aspen Ridge | Core Architects
That's fair enough I suppose, I personally don't take much issue with the density proposed by the province (Even if it might hurt my view). I think there is some truth to the criticism that the WDL is underdeveloped relative to what it should be, especially with East Harbour and the Ontario Line... -
L
Toronto West Don Lands: Blocks 17 & 26 | 141m | 43s | Aspen Ridge | Core Architects
My understanding is that the province backed down from a challenge in court to work with the City? After causing a big hoopla in the neighborhood, it would be silly of the province to not work with their chosen developer/architect to incorporate the foundry buildings. This isn't really a case of... -
L
Toronto West Don Lands: Blocks 17 & 26 | 141m | 43s | Aspen Ridge | Core Architects
It's good to see that the province has backed down from a total demolition of The Foundry. But this site does have a lot of potential. I would love to see something at the quality level of Block 20 (Dream/Kilmer + Henning Larsen) done here. Anyone know when we can expect updates from the... -
L
Toronto Oak House at Canary Landing | 162.61m | 46s | Dream | Henning Larsen
Where did you find these docs? I couldn't find them in the development application? -
L
Toronto Cherry House at Canary Landing | 50.32m | 13s | Dream | COBE Architects
I want nothing more than to see the Volvo/Acura/Jeep/Porche/Nissan dealerships along front street to be demolished and turned into residential. With the Ontario Line stop being proposed nearby (Front/Berkeley or King/Berkeley), it's only a matter of time. But this stretch of properties prevents... -
L
Toronto West Don Lands: Blocks 17 & 26 | 141m | 43s | Aspen Ridge | Core Architects
It’s a little disappointed that this site could be further out than the foundry. Every time I walk down front, I see the Acura, Volvo, Jeep, Infiniti, and Porche dealerships and imagine how great they could be as big beautiful affordable and market rate developments. They really separate the... -
L
Toronto West Don Lands: Blocks 17 & 26 | 141m | 43s | Aspen Ridge | Core Architects
Could be block 13? Adding park space could just make it an extension of the nearby park? -
L
Toronto West Don Lands: Blocks 17 & 26 | 141m | 43s | Aspen Ridge | Core Architects
Who was the developer before? -
L
Toronto West Don Lands: Blocks 17 & 26 | 141m | 43s | Aspen Ridge | Core Architects
I was about to come here and post the same story. The proposal in the news item consists of 2 towers. We know the site was zoned for 3, and we know from public information that the smallest tower was intended to be affordable housing. Allotment for a public park and some affordable housing... -
L
Toronto 310 Front West | 235.5m | 69s | H&R REIT | Hariri Pontarini
Just what this neighborhood needs, another entirely blue-glass skyscraper. Is there some development rule that every tall building south of queen and west of university must be made of blue or blue-green glass? This is just west of Union Park, which is also basically blue glass. And both are... -
L
Toronto Mirvish Village (Honest Ed's Redevelopment) | 85.04m | 26s | Westbank | Henriquez Partners
I'm obsessed with the fact they've used different textures and styles at the pedestrian level. More large developments in the city should take queues from this project in how to keep the pedestrian realm interesting. It is far better than an extended pattern or form that extends full blocks. -
L
Toronto Canary Block Condos | 42.06m | 12s | DundeeKilmer | KPMB
Toronto needs more midrise buildings like this one. -
L
Toronto 2150 Lake Shore | 215.75m | 67s | First Capital | Allies and Morrison
This updated proposal is spectacular and really sets a high bar for other major projects, including East Harbour and the Port Lands. Hopefully it doesn't take 20 years to build it out. -
L
Toronto West Don Lands: Blocks 17 & 26 | 141m | 43s | Aspen Ridge | Core Architects
How Designers and Activists Came Together to Fight for Toronto’s Foundry https://www.designlinesmagazine.com/how-design-and-activism-came-together-in-the-fight-for-torontos-foundry/ -
L
Toronto West Don Lands: Block 13 | 139.31m | 43s | Dream | Henriquez Partners
Any insights into when that might happen? -
L
Toronto West Don Lands: Block 13 | 139.31m | 43s | Dream | Henriquez Partners
I wonder if the developer is waiting for the completion of Canary Commons before making a proposal for this site. Would be a waste to continue letting it sit empty. Right now it's being used to store equipment and such. -
L
Toronto Oak House at Canary Landing | 162.61m | 46s | Dream | Henning Larsen
I know there has been a lot of focus on West Don Lands Block 17 and 26 (The Foundry Site). But this block had a proposal and was issued an MZO. Any idea why there's been so little movement? -
L
Toronto West Don Lands: Blocks 17 & 26 | 141m | 43s | Aspen Ridge | Core Architects
I definitely wish the build form had more texture and color in the west don lands, even if the buildings on their own are built well. It’s just a bit too much glass. Thats also why it’s so important to leverage this historic site and to retain and integrate its existing built form into a...




