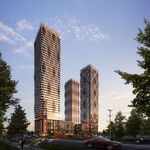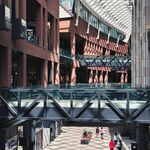Search results
-

Toronto Theatre Park | 156.96m | 47s | Lamb Dev Corp | a—A
The colour? For me it’s way more about the form/shape. I barely notice the colour difference, but the way it looks like an asinine little baseball cap on top, hovering over so discordantly, is glaringly hideous.- arvelomcquaig
- Post #1,450
- Forum: Buildings
-

Toronto St Michael's Hospital Patient Care Tower & Emergency Department | ?m | 17s | St. Michael's | NORR
Ughhh, one step forward, two steps back. What's with Toronto hospitals demolishing beautiful, tall historical buildings and not coming close to matching the height in what replaces it lately?- arvelomcquaig
- Post #89
- Forum: Buildings
-

Toronto Picasso Condos | 128.62m | 39s | Mattamy Homes | Teeple Architects
I complain about it a lot because it bothers me every time I see all-glass cladding, and I think it’s an issue in contemporary development/architecture that we should all be complaining about until it changes. I think it’s worth complaining about often. Nuance seems absurd when dealing...- arvelomcquaig
- Post #635
- Forum: Buildings
-

Toronto Picasso Condos | 128.62m | 39s | Mattamy Homes | Teeple Architects
Wow. Imagine more contemporary buildings used non-glass cladding once in a while? I wonder how differently the city would look now. This is yet another reminder how regrettable the all-glass approach is.- arvelomcquaig
- Post #622
- Forum: Buildings
-

Toronto Forma | 308m | 84s | Great Gulf | Gehry Partners
This marks the most I’ve laughed out loud from an Urban Toronto comment in a while.- arvelomcquaig
- Post #4,549
- Forum: Buildings
-

Toronto The Bread Company | 67.8m | 20s | Lamb Dev Corp | a—A
Why can't this sort of development ever simply include the existing use in the new building? Like, a condominium with a bakery at the bottom? If, for example, the owners wanted to keep the bakery and make money by adding a bunch of units vertically, it seems they could have both, but this never...- arvelomcquaig
- Post #9
- Forum: Buildings
-

Toronto Forma | 308m | 84s | Great Gulf | Gehry Partners
Ugh, the wait for this is going to kill me. I wonder when it’ll begin construction. Would sales begin shortly after the architectural plans are fully completed?- arvelomcquaig
- Post #4,540
- Forum: Buildings
-

Queen's Park North Revitalization
Of course it’s implausible, but it shouldn't be. It would have one of the biggest positive impacts on downtown (and where Avenue continues north) and seems so obvious, and yet it’s not even something that’s ever discussed. Yet another reason to be depressed about the domination of right-wing...- arvelomcquaig
- Post #94
- Forum: Buildings
-

Queen's Park North Revitalization
Why can’t they just finally reduce the lanes of University/Queen’s Park Crescent/Avenue? The whole thing is an obnoxious giant highway and undermines the vibrancy and pedestrian experience of all the neighbourhoods it runs through. It should be reduced to two lanes each way, like a proper...- arvelomcquaig
- Post #92
- Forum: Buildings
-

Toronto Southcore Financial Centre & Delta Toronto | 159.71m | 45s | GWL | KPMB
Does development in new areas like this involve buried electrical cables? I just realized there seem to be no hydro poles and wires in the air around there.- arvelomcquaig
- Post #1,716
- Forum: Buildings
-

Toronto Theatre District Residence & Riu Plaza Hotel | 156.05m | 49s | Plaza | BDP Quadrangle
Yet another glass tower next to a block overflowing with glass, and yet another building whose salient architectural flourishes reside in eccentric balcony placement. How about architecture that consists of more than glass and weird balconies? Plus, why does there always need to be a podium...- arvelomcquaig
- Post #24
- Forum: Buildings
-

Toronto TeaHouse 501 Yonge Condominiums | 170.98m | 52s | Lanterra | a—A
What? Isn't it the opposite? The suburban mentality hates tall buildings and density. Maybe the new development will be cleaner, but it will certainly be less suburban. A relatively aesthetically-sterile two-tower structure with retail and hundreds of inhabitants is surely more urban that a...- arvelomcquaig
- Post #1,656
- Forum: Buildings
-

Toronto Vox Condominiums | 115.82m | 35s | Cresford | a—A
This may be the most perfunctory-looking aA proposal I’ve seen yet. Ugh. “What this area needs is a giant wall of glass!” The retail/podium cladding is especially offensive.- arvelomcquaig
- Post #102
- Forum: Buildings
-

Toronto Time and Space Condos | 101.8m | 29s | Pemberton | Wallman Architects
Truth be told, I‘m not even talking about the way it looks, but more the overall shape/“thickness” for lack of a better term; there are no Toronto proposals I’ve seen so far that are as thick/seem to use every centimetre as this one. I really wish Toronto had more blocks are practically...- arvelomcquaig
- Post #225
- Forum: Buildings
-

Toronto Time and Space Condos | 101.8m | 29s | Pemberton | Wallman Architects
Ugh, I was looking forward to this more than almost any other development proposal. The extreme density of this is my favourite thing in the world.- arvelomcquaig
- Post #222
- Forum: Buildings
-

Toronto Five St Joseph | 160.93m | 48s | Five St. Joseph | Hariri Pontarini
New retail in this city should just be referred to as banks. Like, "how many banks are included in this new development?" Seriously, how many banks can possibly be at retail level? Maybe when every other store is a bank, more diverse/vibrant retail will begin to arise?- arvelomcquaig
- Post #1,182
- Forum: Buildings
-

Toronto QRC West (Queen Richmond Centre West) | 71.93m | 17s | Allied | Sweeny &Co
It’s a(nother) giant glass box, so I’m inclined to agree; it looks absurdly architecturally perfunctory above the podium.- arvelomcquaig
- Post #466
- Forum: Buildings
-

Toronto One Bloor East | 257.24m | 76s | Great Gulf | Hariri Pontarini
Exactly; I’ve learned so much from such conversations. For example: Since I’ve wondered for a while what spandrel precisely means, I’m appreciating said conversation.- arvelomcquaig
- Post #5,480
- Forum: Buildings
-

Toronto U Condominiums | 183.79m | 56s | Pemberton | a—A
It’s ridiculous for there to not be retail all along the podium of this development. I dearly hope it gets converted to that.- arvelomcquaig
- Post #1,412
- Forum: Buildings
-

Toronto Ten York Street Condos | 224.02m | 65s | Tridel | Wallman Architects
Will there be retail at the bottom of this? I dearly hope so.- arvelomcquaig
- Post #1,440
- Forum: Buildings




