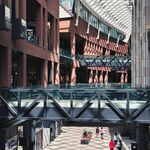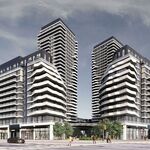Search results
-

Toronto The One | 328.4m | 91s | Mizrahi Developments | Foster + Partners
Great shots one and all. Thanks to all y’all that let us follow this project from a distance…- UpwithOlives
- Post #13,462
- Forum: Buildings
-

Toronto The One | 328.4m | 91s | Mizrahi Developments | Foster + Partners
Correct. The current wall and column forms are for seventeen. From the floor plans it looks like at least one side is open the full two levels. This is where I'll miss Benito's view as they work through these two floors (but then there is BloorMan...).- UpwithOlives
- Post #13,452
- Forum: Buildings
-

Toronto The One | 328.4m | 91s | Mizrahi Developments | Foster + Partners
One more. Mechanical levels are 17 and 18.- UpwithOlives
- Post #13,441
- Forum: Buildings
-

Toronto The One | 328.4m | 91s | Mizrahi Developments | Foster + Partners
A Starbucks Reserve Roastery would be quite special…- UpwithOlives
- Post #13,430
- Forum: Buildings
-

Toronto The One | 328.4m | 91s | Mizrahi Developments | Foster + Partners
Random Friday afternoon musings - by the return of Benito they will have completed the mechanical levels and a couple of condo floors. The next set of hangers will be hung. And it will be interesting what kind of pace they set once they get to the condo floors, they look very uniform and...- UpwithOlives
- Post #13,419
- Forum: Buildings
-

Toronto The One | 328.4m | 91s | Mizrahi Developments | Foster + Partners
Thanks thaivic!- UpwithOlives
- Post #13,410
- Forum: Buildings
-

Toronto The One | 328.4m | 91s | Mizrahi Developments | Foster + Partners
Thanks Benito. You will be missed.- UpwithOlives
- Post #13,397
- Forum: Buildings
-

Toronto The One | 328.4m | 91s | Mizrahi Developments | Foster + Partners
Lifting a concrete helicopter - must be pouring some corners today?- UpwithOlives
- Post #13,383
- Forum: Buildings
-

Toronto The One | 328.4m | 91s | Mizrahi Developments | Foster + Partners
The floor you've circled doesn't have a column because the corner above it is suspended by the hangers. Then each floor above that one is supported by a corner column.- UpwithOlives
- Post #13,342
- Forum: Buildings
-

Toronto The One | 328.4m | 91s | Mizrahi Developments | Foster + Partners
R = resistance (to heat flow). The higher the number the better the insulation factor.- UpwithOlives
- Post #13,331
- Forum: Buildings
-

Toronto The One | 328.4m | 91s | Mizrahi Developments | Foster + Partners
I hadn't caught it before that they were doing some pouring in the first couple of shots from Wednesday...- UpwithOlives
- Post #13,318
- Forum: Buildings
-

Toronto The One | 328.4m | 91s | Mizrahi Developments | Foster + Partners
Thank you LoMein, how would we ever keep up with such shenanigans otherwise... :)- UpwithOlives
- Post #13,287
- Forum: Buildings
-

Toronto The One | 328.4m | 91s | Mizrahi Developments | Foster + Partners
The swimming pool is on the rooftop of the podium. The louvres are a typical Foster semi-industrial design and will work well with the finishes of the tower, not really supposed to relate to the heritage building. Those levels contain event spaces and back of the house functions for the hotel.- UpwithOlives
- Post #13,266
- Forum: Buildings
-

Toronto The One | 328.4m | 91s | Mizrahi Developments | Foster + Partners
Maybe they didn't move it but just jumped it higher?- UpwithOlives
- Post #13,245
- Forum: Buildings
-

Toronto The One | 328.4m | 91s | Mizrahi Developments | Foster + Partners
Plenty of workers visible in the shots above. Lifts in process. Interior columns poured. These walls are taller than the previous hotel floors so seem to be taking a little longer, but look to be on track for a pour this week. Then mechanical levels!- UpwithOlives
- Post #13,223
- Forum: Buildings
-

Toronto The One | 328.4m | 91s | Mizrahi Developments | Foster + Partners
They are two levels, ~4-5 meters each vs. 3 or 3.3 for the residential floors.- UpwithOlives
- Post #13,211
- Forum: Buildings
-

Toronto The One | 328.4m | 91s | Mizrahi Developments | Foster + Partners
Yes, same as what was used on the elevator podium?- UpwithOlives
- Post #13,184
- Forum: Buildings
-

Toronto The One | 328.4m | 91s | Mizrahi Developments | Foster + Partners
So much going on. Thanks to everyone documenting and posting the progress. Exciting stuff!- UpwithOlives
- Post #13,175
- Forum: Buildings
-

Toronto The One | 328.4m | 91s | Mizrahi Developments | Foster + Partners
Yes. And hopefully the corners for the hotel levels are completed fairly quickly as the ACS moves through the mechanical levels.- UpwithOlives
- Post #13,167
- Forum: Buildings
-

Toronto The One | 328.4m | 91s | Mizrahi Developments | Foster + Partners
The first mechanical level is seventeen. I think they just poured the slab for sixteen. The rebar sticking out of the floor still matches a hotel floor, location of doors, rectangular columns in the middle of the floors, etc., we'll know soon enough!- UpwithOlives
- Post #13,163
- Forum: Buildings




