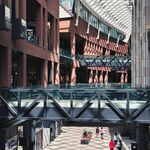Search results
-

Toronto The One | 328.4m | 91s | Mizrahi Developments | Foster + Partners
Perhaps more that we are interested in the architecture and watching the building rise and less interested in the financial weeds. I understand that’s a separate forum. But each to their own…- UpwithOlives
- Post #15,820
- Forum: Buildings
-

Toronto The One | 328.4m | 91s | Mizrahi Developments | Foster + Partners
Not to be rude but don’t know, don’t care. I’m only here for the excellent photo journalism. Perhaps you and LoMein can go meet at a local and work all that out… 🙄- UpwithOlives
- Post #15,791
- Forum: Buildings
-

Toronto The One | 328.4m | 91s | Mizrahi Developments | Foster + Partners
Excellent question. It seems to me that there is something overly complicated about the design of this building. Not wrong, but not something that just anyone can take on. For example, what’s up with the RCS? Much taller buildings have successfully installed their curtain wall without such...- UpwithOlives
- Post #15,789
- Forum: Buildings
-

Toronto The One | 328.4m | 91s | Mizrahi Developments | Foster + Partners
Thank you Benito!- UpwithOlives
- Post #15,757
- Forum: Buildings
-

Toronto The One | 328.4m | 91s | Mizrahi Developments | Foster + Partners
Somebody will finish it in some form. And someone will make money doing it. Just not the original developer and investors...- UpwithOlives
- Post #15,747
- Forum: Buildings
-

Toronto The One | 328.4m | 91s | Mizrahi Developments | Foster + Partners
But why do YOU care?- UpwithOlives
- Post #15,742
- Forum: Buildings
-

Toronto The One | 328.4m | 91s | Mizrahi Developments | Foster + Partners
A Bass Pro Shops or Cabela's could be spectacular...- UpwithOlives
- Post #15,708
- Forum: Buildings
-

Toronto The One | 328.4m | 91s | Mizrahi Developments | Foster + Partners
I think they will be starting 41, they should reach 150m at 43.- UpwithOlives
- Post #15,686
- Forum: Buildings
-

Toronto The One | 328.4m | 91s | Mizrahi Developments | Foster + Partners
I would guess they're in the process of raising the platforms to the next level, can't do them all at once. :)- UpwithOlives
- Post #15,685
- Forum: Buildings
-

Toronto The One | 328.4m | 91s | Mizrahi Developments | Foster + Partners
The “sluggish” quote is from Dec 2021, they’re letting us know they were right all along… 🙄- UpwithOlives
- Post #15,634
- Forum: Buildings
-

Toronto The One | 328.4m | 91s | Mizrahi Developments | Foster + Partners
The day the RCS clears that first mechanical level is going to be something to be excited about. Just one person’s opinion…- UpwithOlives
- Post #15,618
- Forum: Buildings
-

Toronto The One | 328.4m | 91s | Mizrahi Developments | Foster + Partners
Yes, the previous mechanical levels (17&18) were about four weeks each, slab and walls. This one has been tracking similar.- UpwithOlives
- Post #15,519
- Forum: Buildings
-

Toronto The One | 328.4m | 91s | Mizrahi Developments | Foster + Partners
38th floor :)- UpwithOlives
- Post #15,489
- Forum: Buildings
-

Toronto The One | 328.4m | 91s | Mizrahi Developments | Foster + Partners
We need your shots We need your shots BloorMan, it's the only way we can keep track of the pours now. :)- UpwithOlives
- Post #15,419
- Forum: Buildings
-

Toronto The One | 328.4m | 91s | Mizrahi Developments | Foster + Partners
They have completed some floors in eight, I'm not aware of any in seven. The average slab for levels 19-36 was 7 days, and walls 4 days, thus my 11 days. Regardless, we have a lot more time to enjoy this project.- UpwithOlives
- Post #15,405
- Forum: Buildings
-

Toronto The One | 328.4m | 91s | Mizrahi Developments | Foster + Partners
Not to put too fine a point on it, but 594 days (54 floors x 11 day average). Add two weeks for each mechanical section (optimistic) makes it the summer of 2025. Just one person's opinion...- UpwithOlives
- Post #15,400
- Forum: Buildings
-

Toronto The One | 328.4m | 91s | Mizrahi Developments | Foster + Partners
Fantastic that we can look at the photos from all the great contributors on this forum and see noticeable progress daily. Thanks to you all!- UpwithOlives
- Post #15,372
- Forum: Buildings
-

Toronto The One | 328.4m | 91s | Mizrahi Developments | Foster + Partners
It looks like it steps up, so pour the perimeter, then place forms for the short wall/lip stepping up to the raised area? Same thing last time (#13,311).- UpwithOlives
- Post #15,319
- Forum: Buildings
-

Toronto The One | 328.4m | 91s | Mizrahi Developments | Foster + Partners
They are installing - working behind the protective cocoon (RCS).- UpwithOlives
- Post #15,291
- Forum: Buildings
-

Toronto The One | 328.4m | 91s | Mizrahi Developments | Foster + Partners
And what an excellent spot from which to view it!- UpwithOlives
- Post #15,224
- Forum: Buildings




