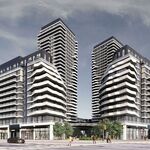Search results
-

Toronto Waterlink at Pier 27 | 43.89m | 14s | Cityzen | a—A
Even when working drawings are done, renderings can be perceived as the marketing of ideas. -

Toronto Cinema Tower | 142.64m | 43s | Daniels | Kirkor Architects
The least of our concerns then, since the rest of the entrance is permanent ;) -

Toronto Cinema Tower | 142.64m | 43s | Daniels | Kirkor Architects
Toronto's public art mandate falls so short of what it could be. This is an example of things gone particularly wrong. -

The Condo Game [CBC Documentary]
One of my profs showed us a preview clip in a building science class. Window wall systems are a very big concern, as they logically should be. Very excited to see this documentary. People on UT tend to be very naive about the industry and need to hear this side of the story; not that of...- SP!RE
- Post #10
- Forum: Politics (Toronto Issues)
-

Toronto The United BLDG | 184.85m | 54s | Davpart | B+H
That colonnade is much-needed for greater frontage on Dundas, and it also highlights the existing artwork (the existing one in the stone wall) while apparently adding some new artwork above. I love to see "space making" like this in projects. The rest I'm not particularly thrilled about; it... -

Toronto Waterlink at Pier 27 | 43.89m | 14s | Cityzen | a—A
Those are very simple schematic renderings. The reason you don't see spandrel in them is because the floorplate is paper-thin. Instead of the spandrel, there is transparent glass shown, with no slab behind it. Take all renderings, even the beautifully simple renderings of aA, with a grain of salt. -

Church-Wellesley Village
Interesting? They are racist, offensive, and alarmist.- SP!RE
- Post #2,360
- Forum: Neighbourhood Node
-

Toronto Emerald Park Condos | 128.92m | 40s | Bazis | Rosario Varacalli
You expected a building called Emerald Park to be covered in window wall with prominent black mullions? -

Toronto Emerald Park Condos | 128.92m | 40s | Bazis | Rosario Varacalli
Window-wall cladding like that is architecturally appropriate on projects with a neo-modernist aesthetic (X or many other projects by aA) but an expressive form like this will look a bit awkward and cheap with it, IMO. -

Toronto Ïce Condominiums at York Centre | 234.07m | 67s | Lanterra | a—A
That roof feature is GORGEOUS. Great shots! -

Toronto Ryerson Student Learning Centre | 50.59m | 8s | Ryerson University | Zeidler
The mock-up has the pattern seen from the renderings, and also has, as shown in the news article image above, another frit pattern as well. I prefer the former by far; hoping they stuck to the original pattern. -

Toronto Forma | 308m | 84s | Great Gulf | Gehry Partners
Welcome to the UT demographic. People see a few marketing renderings they like, and they fall in love and want it at any cost. -

Toronto U Condominiums | 183.79m | 56s | Pemberton | a—A
Maybe this window wall will last more than 15 years!... -

Toronto Forma | 308m | 84s | Great Gulf | Gehry Partners
He also cites Yonge and College as an example following Aura, which really goes against his point since there have been multiple (are several forthcoming) tall proposals there since Aura, ~60 floors or so. City planning decisions in our profit-driven market are all about precedent, make no... -

Toronto X2 Condominiums | 160.93m | 49s | Lifetime | Wallman Architects
The shorter Four Seasons tower does not have exposed concrete; the mechanical penthouse is clad with an aluminum or composite cladding system. Also, exposed concrete is one thing, but an exposed slab edge is another; you don't (and legally cannot) just leave a slab's end exposed. -

Toronto Daniels Waterfront - City of the Arts | 156.05m | 45s | Daniels | RAW Design
1) That would make no sense for shadowing, views, or massing 2) As has been discussed above, the towers will be set at the north end of the site -

Toronto 1 Yorkville | 183.18m | 58s | Bazis | Rosario Varacalli
Because I don't judge a building off one rendering? I love when people make things personal on these boards. Buildup, if you want to have a real discussion with an inspired architecture student who excels in his program, I'll gladly sit down with you and do that. But please don't make... -

Toronto 1 Yorkville | 183.18m | 58s | Bazis | Rosario Varacalli
You hope its built soon based on one initial rendering that shows a worm's eye view of one single perspective of the tower? -__-




