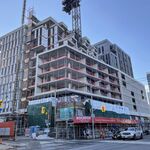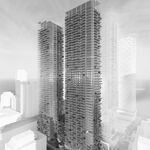Search results
-

Furniture placement for a townhouse floor plan
Thanks, once again, for all the fantastic details. It really makes the process of modelling the furniture that much easier and more accurate. I'll post some stills when I have these rooms done. As for the sitting area in the master bedroom-I guess it depends on how you think you will use it...- measuredmove
- Post #16
- Forum: Rate This Design/Floorplan
-

Furniture placement for a townhouse floor plan
Hi: The upstairs areas are modelled and I combined with the lower level for this animation. There are still a few tweaks to make in order to stop the 'flicker' in some of the surfaces. If there are things that I need to change just let me know and they will be in the next renderings/animation...- measuredmove
- Post #13
- Forum: Rate This Design/Floorplan
-

Furniture placement for a townhouse floor plan
Thanks so much! Really glad that you like the renderings and that they are helping you to visualize your townhouse. When working on something so closely it's sometimes hard to see the whole picture as I'm usually concentrating on what I haven't done right as opposed to seeing all the things I...- measuredmove
- Post #12
- Forum: Rate This Design/Floorplan
-

Furniture placement for a townhouse floor plan
I have some stills for you to review based on your above specs. They were great BTW! Just have a couple of questions-one is about the depth of the kitchen counters. Are they supposed to be extra deep? They measure about 4" deeper than my counters-so they are around 29" deep. It seemed odd...- measuredmove
- Post #10
- Forum: Rate This Design/Floorplan
-

Furniture placement for a townhouse floor plan
That's just great! I have enough to make a good start. Give me a couple of days and I will post some stills to review and see if I'm in the ballpark. This is always the most time consuming part but it's important to have as realistic a model as we can get. Thanks for the info.- measuredmove
- Post #6
- Forum: Rate This Design/Floorplan
-

Furniture placement for a townhouse floor plan
No problem - when everything is rendered it will really pop! If you have jpegs,gifs or pngs of the finishes for floors,counters,walls, cabinetry etc. Either the builders finishes or if you have chosen finishes I can apply them to surfaces. Also if there are things I don't have quite right-let...- measuredmove
- Post #4
- Forum: Rate This Design/Floorplan
-

Furniture placement for a townhouse floor plan
I think you’d mentioned in another thread that you’d like some help with furniture planning for your new condo so I’m really happy to see that you have posted it here. And with 3 times the space(!) a lot of planning needs to happen, for sure. I’d like to help you with designing the...- measuredmove
- Post #2
- Forum: Rate This Design/Floorplan
-

What are your thoughts on this floorplan and how would you decorate it?
Sounds good- measuredmove
- Post #18
- Forum: Rate This Design/Floorplan
-

What are your thoughts on this floorplan and how would you decorate it?
Sure. Do you want to start a new thread so as not to hijack this one? Maybe call it 3D My Condo or something. Then you'd need to decide how much info you want to share on the thread ie photos of the furniture etc. that you want to be modelled. Or you can PM me with this info. We can start with...- measuredmove
- Post #16
- Forum: Rate This Design/Floorplan
-

What are your thoughts on this floorplan and how would you decorate it?
Thanks very much. I use Sketchup to model and a new program that I'm just learning to use for reflection/lighting called Lightup. I came on this thread to find a few projects to practice the new post processing on and see if I could help purchasers visualize the actual space of units. Without...- measuredmove
- Post #14
- Forum: Rate This Design/Floorplan
-

What are your thoughts on this floorplan and how would you decorate it?
Thanks. I designed a similar island (without the table extension) for a condo I had been looking to buy. It added $1.975 to the upgrade tally. Unfortunately, when it was finished and installed they had installed the upper slide-out pot drawer 4" from the top instead of the lower drawer being 4"...- measuredmove
- Post #12
- Forum: Rate This Design/Floorplan
-

What are your thoughts on this floorplan and how would you decorate it?
I did a quick concept based on these suggestions for this layout. Just wondering, theKingEast, if you decided to purchase this unit? http://youtu.be/C8D4I99imKI- measuredmove
- Post #7
- Forum: Rate This Design/Floorplan
-

Toronto The East Yorker Condo | ?m | 12s | NCNC | HCA
Thank-you!- measuredmove
- Post #8
- Forum: Buildings
-

Toronto The East Yorker Condo | ?m | 12s | NCNC | HCA
the East Yorker As a purchaser of a 2 bedroom unit in the East Yorker and a 3D modeller, I've created 2 videos to enable the purchasers to visualize what our new home will look like. East Yorker site plan http://youtu.be/6um7fLHDjH8 Interior Common Spaces...- measuredmove
- Post #6
- Forum: Buildings




