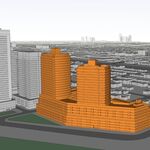Search results
-

Toronto St Lawrence Market North | 25.3m | 5s | City of Toronto | Rogers Stirk Harbour
Because of the lower-level, market aspect of the market building it should make market lane look more commercial and more welcoming. I expect that this might even be magnified at night when there will be light from both sides of the lane and not just one. Hard to say. Also, from the image, are... -

Toronto St Lawrence Market North | 25.3m | 5s | City of Toronto | Rogers Stirk Harbour
Walking through this area daily, I'm not sure I can fully share a maximally optimistic take on the relationship that people experiencing homelessness will have irrespective of the nature/content of the remodel. Specifically, I think you are correct that the objective should be successful... -

Toronto St Lawrence Market North | 25.3m | 5s | City of Toronto | Rogers Stirk Harbour
Provided the park features listed above, and the other submissions, does anyone know if this project is reflective of the degree that future projects will take on specific references/or features of indigenous culture/place-keeping/etc? -

Toronto St Lawrence Market North | 25.3m | 5s | City of Toronto | Rogers Stirk Harbour
Slow progress on windows; most of the steel frame is complete, the top floors need finishing off. -

Toronto The One | 328.4m | 91s | Mizrahi Developments | Foster + Partners
That space at the top of the building with greenery, is that for the PH, or is that accessible? -

Toronto Sugar Wharf Condominiums (Phase 1) | 231m | 70s | Menkes | a—A
As it stands, it looks to me like a terrible Cow pattern, or even worse, that silly 'urban' camouflage system that was popular in film in the late 80's/90's -

Toronto 88 Queen | 167.35m | 52s | St Thomas Dev | Hariri Pontarini
Just beginning to peek above the buildings as seen in St. Lawrence (Church and Adelaide) -

Toronto Ontario Line: Riverside-Leslieville Station | ?m | ?s | Metrolinx | HDR
It does strike me as a little odd, the strong desire for deeper and more concentrated (generally rail) transit, but not at the expense of anything (property-wise). In every place I've lived with serious trains, for example, green-space and even physical space was often lacking. All this to say... -

Toronto Rail Deck District | 227.23m | 70s | Craft Dev Corp | Sweeny &Co
Does anyone recall what the author's critique of the mall in the previous design was based on? In the article above he states a failure in 'urbanism'. The fact that the latest proposal scraps the long mall and simply includes at-grade retail like any other proposal strikes me as underwhelming... -

Toronto St Lawrence Market North | 25.3m | 5s | City of Toronto | Rogers Stirk Harbour
Exactly. If only more projects in Toronto actually ~ had a 'dialogue' with the nearby heritage buildings. -

Toronto St Lawrence Market North | 25.3m | 5s | City of Toronto | Rogers Stirk Harbour
Wow you have to be fast to post here.... I will not post the same pictures. I was pretty excited to have a photo of the glass being installed. We might have actually been on location at the same time. -

Toronto St Lawrence Market North | 25.3m | 5s | City of Toronto | Rogers Stirk Harbour
They actually look quite blue/green when it's sunny out; the fritting does add a bit of grey tone for sure. I enjoy the frit as it adds a nice level of sharpness and texture to the glass (as opposed to the dot patterns for birds) -

Toronto The Well | 174.03m | 46s | RioCan | Hariri Pontarini
Can we take a moment to appreciate this incredible amount of scaffolding?? -

Toronto The Saint | 151m | 47s | Minto Group | Wallman Architects
Little progress, but beginning to rise:




