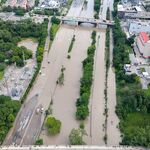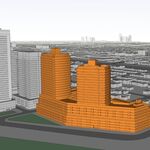Search results
-

Toronto Pan Am Village in the West Don Lands | ?m | ?s | DundeeKilmer | KPMB
It was more a general thought rather than a comment specifically pertaining to that photo. I'm familiar with the site, and I'm speaking to the fact that all buildings built to date on these lands are dark grey and heavily glazed :) You're quite right - The park does add a lot of depth. -

Toronto Pan Am Village in the West Don Lands | ?m | ?s | DundeeKilmer | KPMB
Very true - this is symptomatic of design / development practices of the current time and place. In that sense, it isn't unlike any other building cycle. My main concern is that this particular building cycle has been disproportionate in duration and scale to most previous cycles in Toronto... -

Toronto Pan Am Village in the West Don Lands | ?m | ?s | DundeeKilmer | KPMB
I agree that the monotony of colour pallets and architectural styles in this town is bordering on ridiculous. It is less of an issue where we see the occasional infill development, but something else entirely when building out entire districts like this. -

Toronto The Livmore | 138.68m | 43s | Vertica | IBI Group
The City Planner admitted to me in person that the 121m figure is in error. It is actually 138.6m. -

Toronto Forma | 308m | 84s | Great Gulf | Gehry Partners
I messaged Ms. Keesmaat the other day, regarding the architectural design component of the proposal, as I was concerned that the design quality was suffering as a result of these revisions. She re-assured me that there is a solid commitment on the part of both Gehry and the Mirvish family to... -

Toronto Wellesley on the Park | 194.15m | 60s | Lanterra | KPMB
I'm pretty sure that is Yonge Street, but still! -

Toronto The Well | 174.03m | 46s | RioCan | Hariri Pontarini
Regardless, I would argue that unimpeded emergency vehicle access should be provided from Front Street if that is the intention, and I would suspect that the City would share that concern. -

Toronto The Well | 174.03m | 46s | RioCan | Hariri Pontarini
adHominem, thank you for that information. Makes sense in light of required emergency vehicle access. ProjectEnd, that is a matter of opinion. I review plans on a daily basis and didn't think it was clearly communicated. I'm entitled to that. Thank you. -

Toronto The Well | 174.03m | 46s | RioCan | Hariri Pontarini
Well obviously if they are intended to be pedestrian connections that is different, but to me the plan doesn't communicate that very well. I was of the impression these were internal roadways. For instance, why would a pedestrian mews require a curb return at intersections? -

Toronto The Well | 174.03m | 46s | RioCan | Hariri Pontarini
Why does this concept show internal streets terminating at street trees and on-street parking lanes along Front? Who did they put on quality control! -

Toronto Pinnacle on Adelaide | 144.47m | 46s | Pinnacle | Hariri Pontarini
Yes it is three sided, but the western-most side terminates in the centre of the building. It does not appear to extend to the west elevation. The concrete mechanical penthouse exists outside of this metal frame. Anyway, I'm just concerned because it looks quite terrible from the ground. -

Toronto Pinnacle on Adelaide | 144.47m | 46s | Pinnacle | Hariri Pontarini
Yeah... but that is the east elevation, not the west elevation. Take a look at it from Spadina. -

Toronto Pinnacle on Adelaide | 144.47m | 46s | Pinnacle | Hariri Pontarini
The west elevation looks particularly bad the way they have allowed the mechanical penthouse to protrude beyond the roof line along the western building edge. Will anything be done to contain this feature within the building envelope? It reminds me a bit of what happened to M5V Life. It just... -

Toronto Union Centre | 298m | 54s | Westbank | Bjarke Ingels Group
A 2015 construction start would still be pretty exciting. Personally, I wasn't expecting anything sooner. To me, this represents a continuation to the steady / on-going growth of the downtown office supply... a reassuring sign that the market is still strong. -

Toronto 243 College Street | ?m | 30s | BDP Quadrangle
That is correct. 243 is a separate project from 245. -

Toronto U Condominiums | 183.79m | 56s | Pemberton | a—A
Bay Street townhouses = epic fail. -

Toronto Aura at College Park | 271.87m | 78s | Canderel | Graziani + Corazza
Can you two please go play under the Gardner? Thanks. -

Toronto Picasso Condos | 128.62m | 39s | Mattamy Homes | Teeple Architects
Well that is certainly what I was led to believe, and someone also made a point of indicating it on wikipedia, but apparently not. -

Toronto Picasso Condos | 128.62m | 39s | Mattamy Homes | Teeple Architects
Okay.. it could have been a shoring machine. My mistake... I'm not going to pretend that I looked close enough to determine for sure. They look similar. I'm also not going to pretend that I'm an expert, but if I were, I sure wouldn't go out of my way to be a dick about it either. -

Toronto CIBC SQUARE | 241.39m | 50s | Hines | WilkinsonEyre
Maybe it'll be me. I just submitted my design on a napkin, which we all know is a pre-requisite to producing a high quality design.




