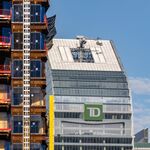Search results
-
D
Toronto Gibson Square Condominiums | 137.46m | 42s | Menkes | Rafael + Bigauskas
Here is the section I'm referring to. -
D
Toronto Gibson Square Condominiums | 137.46m | 42s | Menkes | Rafael + Bigauskas
Photo taken January 27th, 2014. There has not been a lot of change in the last month or so. Im assuming it has to do with holidays and the weather we have been getting. One thing to notice tho is the top 2 floors of finished windows. There seems to be a variance from the original design in... -
D
Toronto Emerald Park Condos | 128.92m | 40s | Bazis | Rosario Varacalli
I was surprised to see the escalators being installed a few weeks back. -
D
Toronto Gibson Square Condominiums | 137.46m | 42s | Menkes | Rafael + Bigauskas
Just saw a new sign at Gibson Square mentioning that "Aroma espresso bar" and the "3 brewers" will be some of its tenants. Great news for the neighborhood which desperately needs more of a night life. -
D
Toronto Ellie Condos | 105.76m | 31s | G Group | Kirkor
I found this building to be terribly ugly. Thank goodness it fell through. Maybe we can have something built that we can be proud of. -
D
Toronto Gibson Square Condominiums | 137.46m | 42s | Menkes | Rafael + Bigauskas
Taken today, October 8th, 2013. Just finished the top floor. Ready to build the "ramp/hat,peak" on the top -
D
Toronto Emerald Park Condos | 128.92m | 40s | Bazis | Rosario Varacalli
I'm assuming that some of the glass will begin to be installed very soon. Has anyone seen any on site yet? I was by the other day and didn't see anything yet. -
D
Toronto Gibson Square Condominiums | 137.46m | 42s | Menkes | Rafael + Bigauskas
Photo taken today, Sept 04, 2013 (looking North towards Gibson Square) -
D
Toronto Beacon Condos | 124.66m | 35s | Sorbara | Wallman Architects
Yes it was a McDonalds but it never had a drive-thru from what I remember. I have to say this is one of the better looking building projects in the area. I've lived around NYC for my whole life, 32 years and I am rather disappointed in A LOT of the condos that have been built. Seems like no... -
D
Toronto Gibson Square Condominiums | 137.46m | 42s | Menkes | Rafael + Bigauskas
Taken today from my balcony (July 12th, 2013). My view changes each day... -
D
Toronto Hullmark Centre | 167.94m | 45s | Tridel | Kirkor Architects
Thank you! I was hoping it would be removed =P -
D
Toronto Hullmark Centre | 167.94m | 45s | Tridel | Kirkor Architects
In the drawings I still see a fire exit outdoors. but cannot zoom in due to quality of drawings. Seems like they will have 2 customer entrances and 1 fire exit still located in the "Plaza" -
D
Toronto Hullmark Centre | 167.94m | 45s | Tridel | Kirkor Architects
Hey guys. I'm new to this group so this question might already be answered but what will happen with the emergency exit for the subway? In the renderings I found online the exit seems to not be there. Will the exit be built into the hallmark center or will this exit remain where it is...




