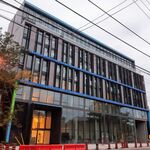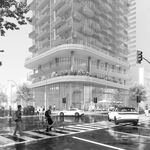Search results
-
H
Toronto Pinnacle One Yonge | 345.5m | 105s | Pinnacle | Hariri Pontarini
Meridian Hall in need of a pressure wash there.- HometownPride
- Post #4,721
- Forum: Buildings
-
H
Toronto The One | 328.4m | 91s | Mizrahi Developments | Foster + Partners
So is the jar pic there just to make sure we're paying attention?- HometownPride
- Post #10,338
- Forum: Buildings
-
H
Toronto The One | 328.4m | 91s | Mizrahi Developments | Foster + Partners
I assume the vertical blue panel is there temporarily, for safety reasons, just like around the supercolumns. What's going on there that it's needed?- HometownPride
- Post #10,330
- Forum: Buildings
-
H
Toronto The One | 328.4m | 91s | Mizrahi Developments | Foster + Partners
Has the height increase been approved?- HometownPride
- Post #9,347
- Forum: Buildings
-
H
Toronto The One | 328.4m | 91s | Mizrahi Developments | Foster + Partners
They're leaving room for the diagonal bracing which will attach to the corners of the slab below.- HometownPride
- Post #9,312
- Forum: Buildings
-
H
Toronto The One | 328.4m | 91s | Mizrahi Developments | Foster + Partners
I also see why they have those corner notches in the uppermost slab; to allow for the diagonal braces to come down and attach to the slab just below, the corners of which are currently being held up by the yellow support posts. I swear I'll have a degree in building construction (or at least...- HometownPride
- Post #9,226
- Forum: Buildings
-
H
Toronto The One | 328.4m | 91s | Mizrahi Developments | Foster + Partners
I've been browsing several of the building threads, and almost all new references to The One's height has already been revised to 338m. Is everyone THAT confident the height increase will be approved?- HometownPride
- Post #8,540
- Forum: Buildings
-
H
Toronto The One | 328.4m | 91s | Mizrahi Developments | Foster + Partners
They must be getting close to having to relocate that central crane; the tops of the new supercolumns look like they reach the bottom of the cab, or close to it.- HometownPride
- Post #8,431
- Forum: Buildings
-
H
Toronto The One | 328.4m | 91s | Mizrahi Developments | Foster + Partners
There's a lot to go, but it really has been amazing to watch the construction of this building, step by step, since it was a hole in the ground. Benito's and thiavic's pictures have been invaluable in understanding the construction and engineering process that goes into a building. It's really...- HometownPride
- Post #8,346
- Forum: Buildings
-
H
Toronto 212 King Street West | 250m | 80s | Dream Office | SHoP
It's simply my personal preference. I enjoy the diversity of the different shapes and finishes on many of the new buildings in Toronto. To me, the design of 212 as presented seems monolithic and reflective of so many early International Style buildings around the world. I'm not saying those...- HometownPride
- Post #85
- Forum: Buildings
-
H
Toronto 212 King Street West | 250m | 80s | Dream Office | SHoP
I hope that's not the final cladding; it looks like it belongs in the Toronto-Dominion Centre.- HometownPride
- Post #56
- Forum: Buildings
-
H
Toronto The One | 328.4m | 91s | Mizrahi Developments | Foster + Partners
I only see three nodes in the Walters group lot, plus the one on-site makes four. I assume, like others have mentioned, that the nodes attach to the angled columns at the temporary supports. From there, horizontal beams would run between the nodes and the supercolumns, creating a hashtag...- HometownPride
- Post #7,974
- Forum: Buildings




