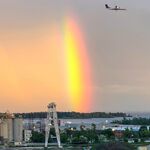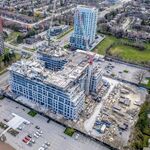Search results
-
W
Toronto 656 Danforth Avenue | 160.73m | 49s | Del Boca Vista | Studio JCI
I don't even care if we get 30+ at the intersections. I'd be fine with a consistent 8, maybe 10-12 at the major nodes, but with provisions for useful retail units, 2+ bedrooms in at least 25% of the units, articulated facades, space for patios, and so on. It's not like it's rocket science to... -
W
Toronto CIBC SQUARE | 241.39m | 50s | Hines | WilkinsonEyre
I don't disagree with you, but a park like this was either going to be a) a POPS or b) an exclusively private amenity with keycard access for building occupants. There was no possible scenario where we would've gotten this park as a City-owned and operated amenity. I'll take "open to everyone... -
W
Toronto 656 Danforth Avenue | 160.73m | 49s | Del Boca Vista | Studio JCI
I'd be ok with an 8 storey limit if they turned everything within 75m of Pape or Danforth into 8 storeys as-of-right, including along the sidestreets lined with SFH. -
W
Toronto CIBC SQUARE | 241.39m | 50s | Hines | WilkinsonEyre
It's not a public park, it's a POPS. It's open during business hours. -
W
Toronto Church of Scientology | ?m | 8s
I noticed they opened a new centre on O'Connor just west of Victoria Park. Probably cheaper real estate out that way -
W
Toronto The One | 328.4m | 91s | Mizrahi Developments | Foster + Partners
There's no single r value for concrete, it's dependent on a bunch of stuff (concrete mix, placement of reinforcing rods, etc). And the r value of concrete doesn't scale linearly. Doubling the thickness doesn't double the r value. Also remember that that column may be 36" face-to-face, but what's... -
W
Toronto The One | 328.4m | 91s | Mizrahi Developments | Foster + Partners
Reinforced concrete is notorious for thermal bridging. Leaving out that insulation would lead to enormous heating/cooling bills, particularly given that there are enormous metal panels attached to that concrete which transfer tremendous amounts of heat/cold -
W
Toronto The One | 328.4m | 91s | Mizrahi Developments | Foster + Partners
Looks like they're expecting curtainwall on site soon. That loading ramp on the NE corner has to be for them to recieve frames. -
W
Toronto The One | 328.4m | 91s | Mizrahi Developments | Foster + Partners
Those rebar columns also look taller than on the previous floors -
W
Toronto Pinnacle One Yonge | 345.5m | 105s | Pinnacle | Hariri Pontarini
I know at least one trade has today recognized as a stat holiday -
W
Toronto Linx Condominiums | 88.9m | 27s | Tribute | Turner Fleischer
I didn't realize how large the floor slab is on this one. It's not a svelte building. It's going to go a long way to filling out the Main Square cluster -
W
Toronto The One | 328.4m | 91s | Mizrahi Developments | Foster + Partners
Yes, it's a different mix. They also have more and less viscous mixes for getting into denser rebar mats. It's not the same concrete in every truck -
W
Toronto 656 Danforth Avenue | 160.73m | 49s | Del Boca Vista | Studio JCI
If this building does go ahead, I'd prefer to see the tunnel/station incorporated into it. Or, minimally, give this building a parking reduction in exchange for a transit concourse to improve connectivity to both lines (and, potentially, to allow connections to the other corners when they... -
W
Toronto The One | 328.4m | 91s | Mizrahi Developments | Foster + Partners
Jeez, that's the "after" for the heritage facade? Might as well have just done a reinterpretation -
W
Toronto 2350 Yonge | 166.65m | 50s | Bazis | Rosario Varacalli
I like how they're calling it a "20.0m setback to tower" to disguise that it's a 0m setback to the north property line. I hope the planning dept is able to just give this a summary nope. They shouldn't have to expend energy to articulate why this won't happen. -
W
Toronto KING Toronto | 57.6m | 16s | Westbank | Bjarke Ingels Group
I don't know if they're all hollow/solid, but I've seen the mock-up and I've seen some of the frames, and in the frames I saw there were some broken glass blocks that appeared to be hollow within. Again, I haven't seen all of the frames, but in the frames I saw there was some kind of paper-ish... -
W
Toronto The One | 328.4m | 91s | Mizrahi Developments | Foster + Partners
Pouring the next corner already! They're picking up the pace -
W
Toronto Pinnacle One Yonge | 345.5m | 105s | Pinnacle | Hariri Pontarini
They'd have needed a full dome to hide the concrete from those neighboring towers that are 20+ storeys taller. You buy a unit in a tall tower, you're going to see lots of mechanical when you look down. -
W
Toronto Pinnacle One Yonge | 345.5m | 105s | Pinnacle | Hariri Pontarini
How visible will the concrete be once this gets taller neighbours to the west, north, and east? -
W
Toronto 250 Lawrence West | 35.05m | 9s | Graywood | BDP Quadrangle
I drive by it a couple times a week. The ground floor columns are poured and mostly stripped, I'd imagine they'll be forming the second storey slab shortly




