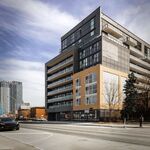Search results
-
J
Toronto The One | 328.4m | 91s | Mizrahi Developments | Foster + Partners
but it's a wood frame not concrete? -
J
Toronto The One | 328.4m | 91s | Mizrahi Developments | Foster + Partners
What is this magical blueskin box? -
J
Toronto The One | 328.4m | 91s | Mizrahi Developments | Foster + Partners
We must be close to the big pour I wouldn't be surprised if it started Friday and ran till Saturday -
J
Toronto The One | 328.4m | 91s | Mizrahi Developments | Foster + Partners
when did they spray the cross braces? -
J
Toronto The One | 328.4m | 91s | Mizrahi Developments | Foster + Partners
hoover dam size transfer slab. -
J
Toronto The One | 328.4m | 91s | Mizrahi Developments | Foster + Partners
How thick is that transfer slab going to be looks like 3 feet or more -
J
Toronto The One | 328.4m | 91s | Mizrahi Developments | Foster + Partners
The beams are being incased thickly in concrete ( below floor level) to act as transfer slabs, the floor itself will be much thinner and higher, you can see the vertical form work. These transfer slabs will support the interior core walls. -
J
Toronto The One | 328.4m | 91s | Mizrahi Developments | Foster + Partners
When they pour the pool base is it extra rebar? Thicker slab? How do they handle the weight of the water? -
J
Toronto The One | 328.4m | 91s | Mizrahi Developments | Foster + Partners
the hotel and res levels have internal sheer walls i believe so they wouldn't need as much rebar in the columns? -
J
Toronto The One | 328.4m | 91s | Mizrahi Developments | Foster + Partners
thickest TS i have ever seen? -
J
Toronto The One | 328.4m | 91s | Mizrahi Developments | Foster + Partners
so that box, is that going be a 10 foot thick transfer slab? or is that just going to be sheer walls to add rigidityto the core -
J
Toronto The One | 328.4m | 91s | Mizrahi Developments | Foster + Partners
Hydraulic ratchets can exert thousands of foot pounds of torque. -
J
Toronto The One | 328.4m | 91s | Mizrahi Developments | Foster + Partners
That's 4m pounds in 1 pour -
J
Toronto The One | 328.4m | 91s | Mizrahi Developments | Foster + Partners
I didn't have any concerns -
J
Toronto The One | 328.4m | 91s | Mizrahi Developments | Foster + Partners
Those metal corners are for the angle extoskelton that transitions the 6 floors at a time, it's how they can have no beams at the corners -
J
Toronto The One | 328.4m | 91s | Mizrahi Developments | Foster + Partners
That Slab looks like it's going to be more then a foot thick, it is going to give off a CRAZY amount of heat as it cures,, we aren't talking about a 5 inch slab and -20 here. -
J
Toronto The One | 328.4m | 91s | Mizrahi Developments | Foster + Partners
You don't need to heat concrete while it cures, I fact sometimes you need to keep it cold. -
J
Toronto The One | 328.4m | 91s | Mizrahi Developments | Foster + Partners
I would say over watered concrete for a complex thick pour, nothing that would be a major issue but they can do better -
J
Toronto The One | 328.4m | 91s | Mizrahi Developments | Foster + Partners
Well these are massive thick pours, meaning they generate tons of heat and evaporate water. -
J
Toronto The One | 328.4m | 91s | Mizrahi Developments | Foster + Partners
Do you have pictures of these 'cracks'




