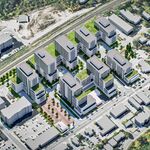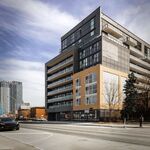Search results
-
J
Toronto The One | 328.4m | 91s | Mizrahi Developments | Foster + Partners
Privacy and protection -
J
Toronto The One | 328.4m | 91s | Mizrahi Developments | Foster + Partners
I was lucky enough to have a site tour of the one today I have some pretty cool videos I'll share later one thing of note I learned that the 5th and sixth floor is contain over a million pounds of rebar and the poor is scheduled for October 15th -
J
Toronto The One | 328.4m | 91s | Mizrahi Developments | Foster + Partners
That is a mental amount of rebar -
J
Toronto The One | 328.4m | 91s | Mizrahi Developments | Foster + Partners
That curtain wall glass looks insanely nice.... -
J
Toronto The One | 328.4m | 91s | Mizrahi Developments | Foster + Partners
whats with the sloped floor? -
J
Toronto The One | 328.4m | 91s | Mizrahi Developments | Foster + Partners
It's not frosted just an illusion. I bet we see form work for the walls and columns shortly -
J
Toronto The One | 328.4m | 91s | Mizrahi Developments | Foster + Partners
definitely.. the hoover damn needed refrigerant otherwise it would have taken 150 years to cool and cure -
J
Toronto The One | 328.4m | 91s | Mizrahi Developments | Foster + Partners
How does that work since you end up with a cold joint midway through the slab -
J
Toronto The One | 328.4m | 91s | Mizrahi Developments | Foster + Partners
I've never seen a transfer poured like that before? -
J
Toronto The One | 328.4m | 91s | Mizrahi Developments | Foster + Partners
First signs of a door frame -
J
Toronto The One | 328.4m | 91s | Mizrahi Developments | Foster + Partners
no chance it is 500 per square foot.... lol that would put a 1000 sqft fast food restraunt at 40k a month. rates are 90 - 130 -
J
Toronto The One | 328.4m | 91s | Mizrahi Developments | Foster + Partners
i wonder if it will be a corner bent piece of glass, the remaining length looks to be 1/2 panel so this would be make sense and be 1 hell of a statement. -
J
Toronto The One | 328.4m | 91s | Mizrahi Developments | Foster + Partners
that is going to be a godamn MONSTER pour... it's like a swimming pool worth of concrete. they will pour the center core and the beam slabs, then do the rest of the floor later this week i guess. -
J
Toronto The One | 328.4m | 91s | Mizrahi Developments | Foster + Partners
In the center of the main slab, what is the big white box breaking up the rebard -
J
Toronto The One | 328.4m | 91s | Mizrahi Developments | Foster + Partners
There is always raceways, riser holes stairways etc,... No way they just rely on a maze of floors to stop water getting to the retail level? -
J
Toronto The One | 328.4m | 91s | Mizrahi Developments | Foster + Partners
If there is no roof on the building, how is it made weather tight and finished?




