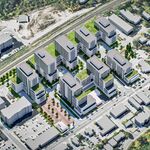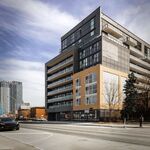Search results
-
J
Toronto The One | 328.4m | 91s | Mizrahi Developments | Foster + Partners
so no ibeams on the north and south only east and west -
J
Toronto The One | 328.4m | 91s | Mizrahi Developments | Foster + Partners
Because there is no more ibeams now isnt it just rebar? -
J
Toronto The One | 328.4m | 91s | Mizrahi Developments | Foster + Partners
they are bolted but they could have also been welded. -
J
Toronto The One | 328.4m | 91s | Mizrahi Developments | Foster + Partners
they are probably bolted or welded -
J
Toronto The One | 328.4m | 91s | Mizrahi Developments | Foster + Partners
There is 100% holes... -
J
Toronto The One | 328.4m | 91s | Mizrahi Developments | Foster + Partners
i bet they are pouring walls within 6 or 7 days. if they begin fitting out the main level retail, how do they weather tight it to prevent water etc coming in from on top.. with other levels that connect not envelope tight. also notice corner forms on the 4 corners of 2nd floor. i believe we... -
J
Toronto The One | 328.4m | 91s | Mizrahi Developments | Foster + Partners
once you get to standard plates you don't disassemble the forms, they swing the whole form out and drop it in place, so it should speed up to 14 days slab to slab. -
J
Toronto The One | 328.4m | 91s | Mizrahi Developments | Foster + Partners
i was wrong.. i didnt realize it changes on higher floor -
J
Toronto The One | 328.4m | 91s | Mizrahi Developments | Foster + Partners
The plans we saw earlier do not match the construction. the interior columns int he plans are all at a normal angle to the elevator core, but the interior columns on site are all parallel to one another... -
J
Toronto The One | 328.4m | 91s | Mizrahi Developments | Foster + Partners
i guess they are using central area as staging space for now... will probably get things up several floors b4 they slip form the core. -
J
Toronto The One | 328.4m | 91s | Mizrahi Developments | Foster + Partners
this thing gonna start flying up... 50+ floors by new years, -
J
Toronto The One | 328.4m | 91s | Mizrahi Developments | Foster + Partners
should be ready to pour in a few days. Benito can you zoom in on that corner pour -
J
Toronto The One | 328.4m | 91s | Mizrahi Developments | Foster + Partners
i feel the next wall set should be fast... preformed rebar cages, no more crazy cross beams etc -
J
Toronto The One | 328.4m | 91s | Mizrahi Developments | Foster + Partners
this is a more typical floor... no insane rebar, no crazy T-SLABS. -
J
Toronto The One | 328.4m | 91s | Mizrahi Developments | Foster + Partners
they are going to pour that corner column and begin pouring the corners soon -
J
Toronto The One | 328.4m | 91s | Mizrahi Developments | Foster + Partners
they had a mezanine level to pour, they also told me we should see a floor every 14 days. -
J
Toronto The One | 328.4m | 91s | Mizrahi Developments | Foster + Partners
5 days ago this floors forms were just going up and now they are a day or 2 away from pouring? -
J
Toronto The One | 328.4m | 91s | Mizrahi Developments | Foster + Partners
is there a mezzainine on the yonge side there? -
J
Toronto The One | 328.4m | 91s | Mizrahi Developments | Foster + Partners
i sold 5 to people who live in toronto. -
J
Toronto The One | 328.4m | 91s | Mizrahi Developments | Foster + Partners
Probably see the next set of super columns delivered soon.




