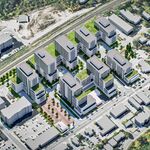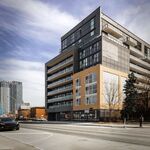Search results
-
J
Toronto The One | 328.4m | 91s | Mizrahi Developments | Foster + Partners
they are just building envelope... there will be cladding. -
J
Toronto The One | 328.4m | 91s | Mizrahi Developments | Foster + Partners
Yes I think that will all be covered -
J
Toronto The One | 328.4m | 91s | Mizrahi Developments | Foster + Partners
this is a huge win for early investors -
J
Toronto The One | 328.4m | 91s | Mizrahi Developments | Foster + Partners
Another corner pour imminent and back to standard floors? -
J
Toronto The One | 328.4m | 91s | Mizrahi Developments | Foster + Partners
from july - nov they average 1 floor / 14 days which is what they said they would be at... -
J
Toronto The One | 328.4m | 91s | Mizrahi Developments | Foster + Partners
curious why the blueskin & insultation for the columns stops about 4 feet above the ground -
J
Toronto The One | 328.4m | 91s | Mizrahi Developments | Foster + Partners
Crazy rebar density on these floors -
J
Toronto The One | 328.4m | 91s | Mizrahi Developments | Foster + Partners
I mean concrete is r 1 per inch and you have 36 inches... -
J
Toronto The One | 328.4m | 91s | Mizrahi Developments | Foster + Partners
Kind of crazy they spend the time adding 4 inches of roxul to the columns when the facade is 95% glass that's like r6 lol -
J
Toronto The One | 328.4m | 91s | Mizrahi Developments | Foster + Partners
curious what the purpose of the beams are... they dont even look fully connected in the drawings, you have each floor plate acting to stiffen the structure in torsion so what would they be doing exactly? the corners cut in for look sand wind but this could be done with window wall / wall... -
J
Toronto The One | 328.4m | 91s | Mizrahi Developments | Foster + Partners
They poured the columns short of the wall and even the rebar is short, maybe to avoid new forms they are doing it in 2 phases? -
J
Toronto The One | 328.4m | 91s | Mizrahi Developments | Foster + Partners
its always been there? i think its just been lifted -
J
Toronto The One | 328.4m | 91s | Mizrahi Developments | Foster + Partners
i assume they will pour today into the night that's a monster -
J
Toronto The One | 328.4m | 91s | Mizrahi Developments | Foster + Partners
looks like another crazy steel floor... the rebar is insane. -
J
Toronto The One | 328.4m | 91s | Mizrahi Developments | Foster + Partners
i could see them easily adding netting around the first mech level, removing the ground level hoarding and having a presentable and usable mainfloor retail space very soon -
J
Toronto The One | 328.4m | 91s | Mizrahi Developments | Foster + Partners
maybe this floor will have a thick transfer slab hence the extra rebar... there apears to be no internal support columns for this floor in the diagram -
J
Toronto The One | 328.4m | 91s | Mizrahi Developments | Foster + Partners
if they are ready to pour tmmrw then it will maintain 8 days slab to slab... and then next floor will be mech -
J
Toronto The One | 328.4m | 91s | Mizrahi Developments | Foster + Partners
So can they be pouring slab by Wednesday -
J
Toronto The One | 328.4m | 91s | Mizrahi Developments | Foster + Partners
they have forms ready in 2 days but arent pouring? seems like lost time for no reason -
J
Toronto The One | 328.4m | 91s | Mizrahi Developments | Foster + Partners
am i crazy or is this a long amount of time to finish a floor pour? it is not that much sqft.. remember the core is not being poured.




