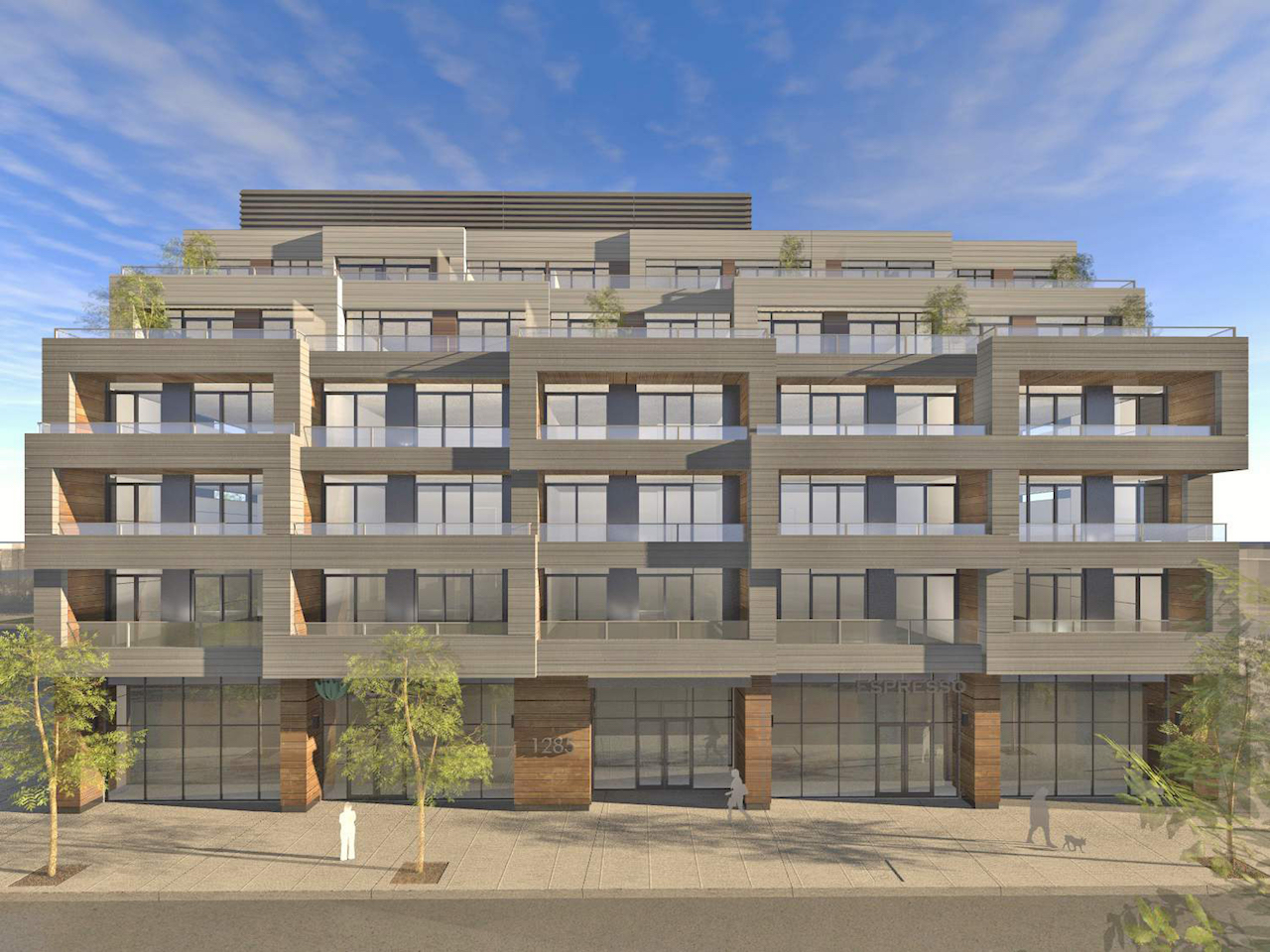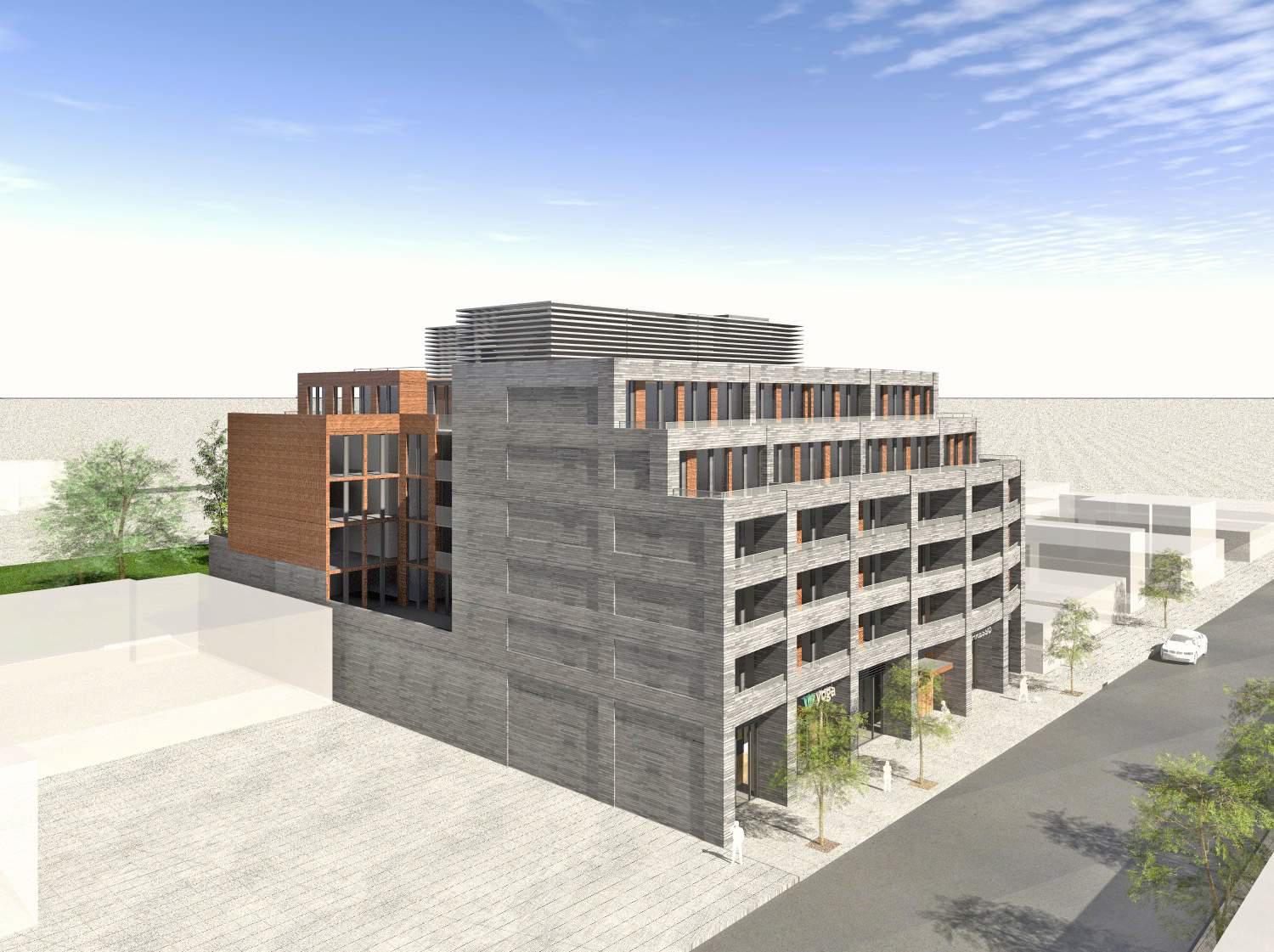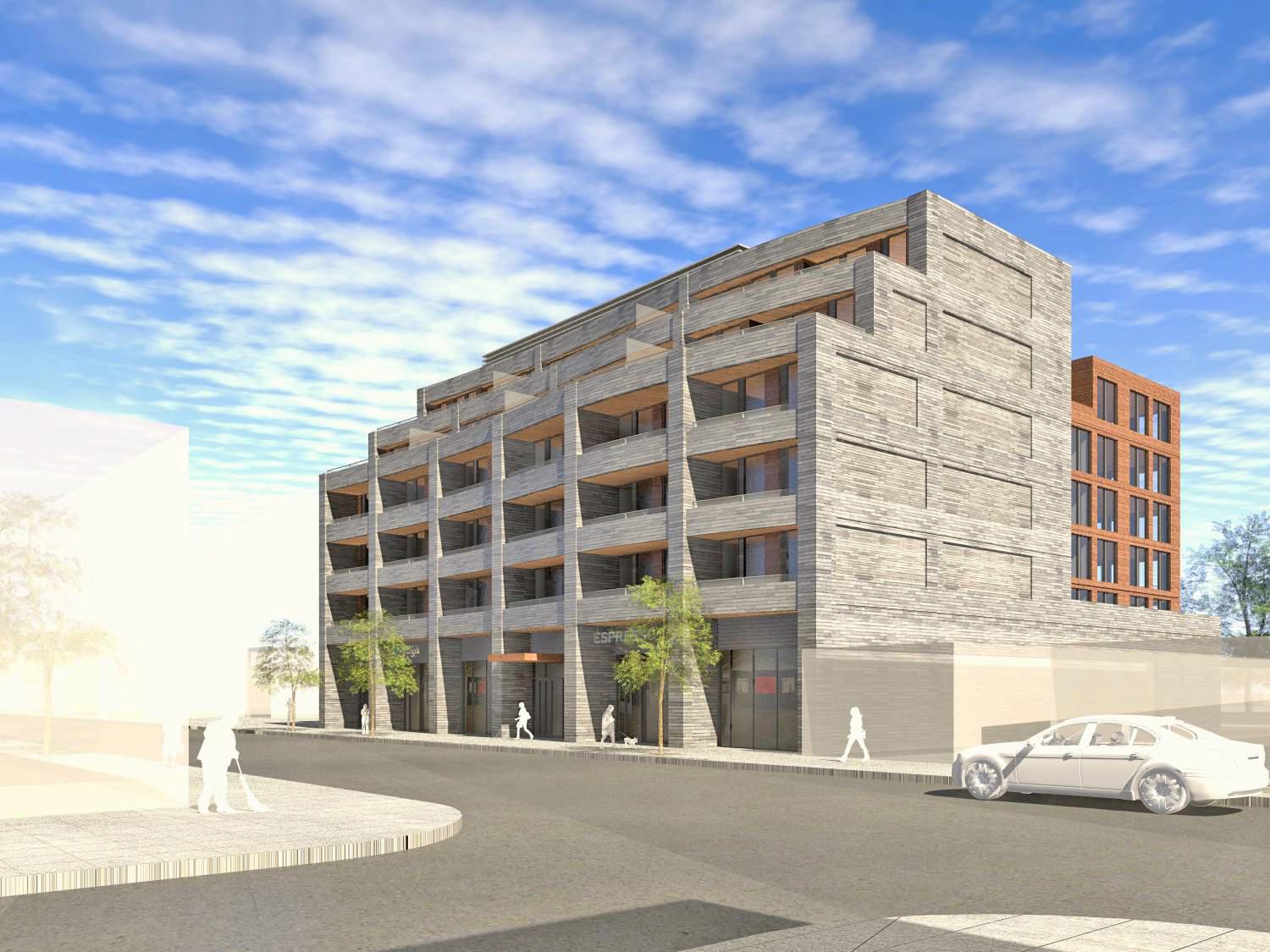LUVIT!
Senior Member
'Stalag 13' 'The Condo
Joking aside Im truly hoping that once occupied with lights and activity this will look better ?
BTW Is the Beer Store coming back here anybody?
Joking aside Im truly hoping that once occupied with lights and activity this will look better ?
BTW Is the Beer Store coming back here anybody?


