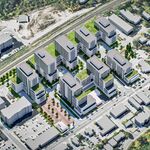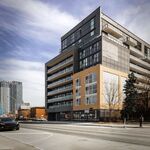All the concepts above are sub-optimal.
Four storeys is silly short.
A set back is needed, on the north side in particular, and and to some degree on the east/west frontages, but there is no needed for a badly designed wedding cake.
One setback, then straight up. I haven't done an analysis to derive an optimal height........... but I would set the range at 8--12 storeys.
Build 3 storeys up, one set back and then uniform floor plates.
Volunteers and planners suffering from the same perspective problems from opposite sides.
Its about the outcome from the perspective of those walking by.
They don't care about the math, or the concept, they care about the feel (wind, temperature, vibe) and the look.
That's all.
Cheaper to build w/fewer setbacks, but zero setbacks results in poor conditions at street level and strong push back.
Usually, we try not "over-think" the purpose of these TMU SURP studios given the limited time-period the 3rd & 4th year Planning Students have available to work on the project(s).
Four storeys is silly short

Correct, yet that was the
Maximum "as of right" height allowed under the by-laws in-place (and enforced) by City Planning & Local Councillors.
There is no needed for a badly designed wedding cake

Correct, yet that was the required
Urban Design for Mid-Rise angles being applied exactly as they are written under the policy in-place (and enforced) by City Planning & Local Councillors.
I haven't done an analysis to derive an optimal height, but I would set the range at 8--12 storeys

Agreed! STUDENTS Conclusion (2021) -
"It is in our opinion that the 11 storey, mid-rise development is the most feasible option given the policy, economics, and number of affordable units that would be provided. This redevelopment maximizes the opportunity for creating new affordable housing on surplus City-owned land. The provision of affordable housing is necessary given the circumstances of the housing market in the City of Toronto and the central location and connection to existing transit infrastructure establishes 15 Denison as an attractive location for infill development and intensification."

*However, that Construction math is sooo much worse in 2024, we are probably closer to
15+ Storeys if we re-ran this same Denison parking-lot site with another TMU SURP Studio team in the next school-year.
Its about the outcome from the perspective of those walking by.

That is only ONE (1) outcome that needs to be considered -- and it should rank far lower than the needs of the people who will actually live inside the new apartment building every day.

When ranking outcomes, we believe that Buildings are for "Living IN" -
before they are for "Looking AT", or "Walking PAST".

Who will have the most hours/days/years of intimate experience with a new apartment building? The people who LIVE inside it. Start with delivering the housing at a price they can afford, within the funding constraints that you have.
 FINAL NOTE
FINAL NOTE : The purpose of all these TMU Studio projects w/ HNTO volunteers is
never to create a FINAL plan that is ready to send-out for blueprints and construction bids. It is to give 3rd & 4th year Planning students a single-term workshop that gets them asking hard-questions about DEFAULT planning rules (eg. Height Limits, Angular Planes, Parking Minimums, etc) -- and stress-testing those DEFAULT rules against a goal of creating at least 1/3rd of the units delivered as permanent affordable rental apartments that can be easily maintained in state-of-good-repair (SOGR) for 99-years.
This is often the first class in all their years of TMU planning school where they are challenged to compare their "academic lessons" & "elegant planning theory" against the real-world trade-offs -- and for many students, it is the
very first-time that they have ever even had to learn anything about PRO FORMA viability calculations - and/or the complex affordable housing program funding constraints and requirements. It is a steep learning-curve for them over a single ~12-week term.










 www.toronto.ca
www.toronto.ca






