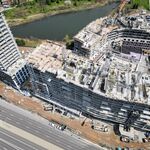Recent content by amh
-

Toronto Canary House | 50.3m | 13s | Dream | BDP Quadrangle
That ground floor elevation though: 😭 -

Toronto TeaHouse 501 Yonge Condominiums | 170.98m | 52s | Lanterra | a—A
There is indeed a below-grade but it straddles the subway tunnel. -

Toronto 11 YV | 213m | 62s | Metropia | Sweeny &Co
With each floor that is added to this project, we get closer to the year 1998 -

Toronto 28 Eastern | 45.4m | 12s | Alterra | Teeple Architects
I'm aware of that. I think larger floorplates are non-ideal. But the stepping requirements were really masking the issue. -

Toronto 28 Eastern | 45.4m | 12s | Alterra | Teeple Architects
It's a great irony that the stepping adds so much more bulk to this building than if they had just done minimal stepbacks and chosen a shallower floorplate. Yet another example of filling up the entire lot (while meeting the city's stepping requirements, *dusts hands*) instead of looking at what... -

Toronto 88 Bathurst | 68.3m | 17s | Hines | 3XN
The "podium" (why would a slab form like this need a "podium" in the first place?*) is rough. And its endless window wall cladding reinforces the problem. *Not saying there is never a time and place for that... but in a city where podiums serve as the default "solution", I don't understand why... -

Toronto 50 Scollard | 147.62m | 41s | Lanterra | Foster + Partners
But in all seriousness, this thing already looks fantastic. The massing and the gestural stepping looks even better in person. The precast is the cherry on top so far. -

Toronto 50 Scollard | 147.62m | 41s | Lanterra | Foster + Partners
Huge fan of the slab-tower form of this one. I am a sucker for a wide and shallow plate at any height. Looking great so far, the precast is nice. -

Toronto ANX | 48.07m | 13s | Freed | Teeple Architects
Very glad to see precast used here. I was worried that like so many other projects it would default to alum. paneling. -

Mississauga M4 at M City | 215.6m | 67s | Rogers Real Estate | Core Architects
Nothing about this is good or aspirational in any way. That facade is bargain-basement crap. -

Toronto Concord Canada House | 231.97m | 74s | Concord Adex | Arcadis
I find it strange that they took the strongest feature of the entire tower — the concrete shear walls that frame the long balconies — and played it down entirely by cladding it in window wall with spandrel panels that emphasize the horizontal. It would have made more sense for the architecture... -

Toronto 50 Eglinton West | 194.2m | 58s | Madison Group | AUDAX
I wouldn't read into this as anything more than it is - a mislabeling of the unit type. Using OBC floor area minimums, you cannot achieve a 3B in 663 sq ft. A lot of developers are pushing for 610-620 sq ft 2B units in Toronto these days and it's not really workable. 650, yes. Below that is not... -

Toronto 150 Eglinton East | 236.75m | 61s | Madison Group | Rafael Viñoly
It feels metropolitan and complex, while managing to be understated and visually succinct at the same time. Toronto usually isn't good at that, so it's nice to see Vińoly bring some of that here. (It's also serving an 80s cocaine-corporate vibe that I think is really interesting and sexy.)




