ben.thebean1
Active Member
yay more garbage bag buildings1/16
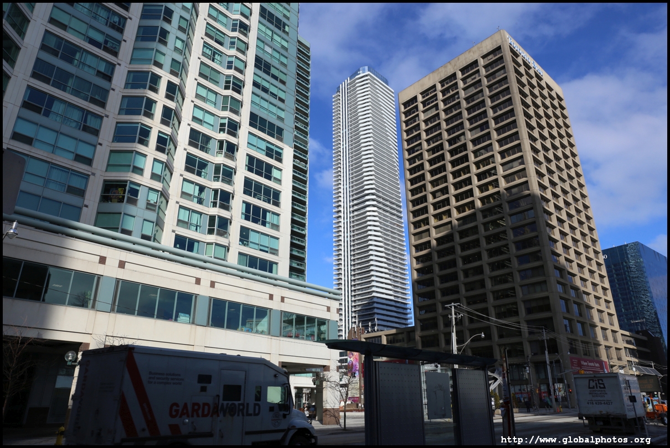
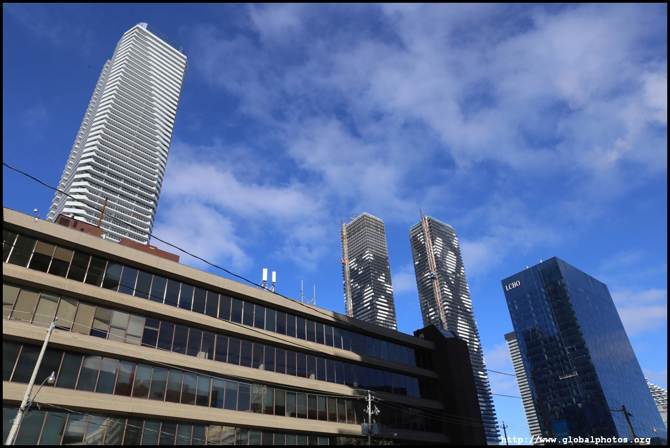
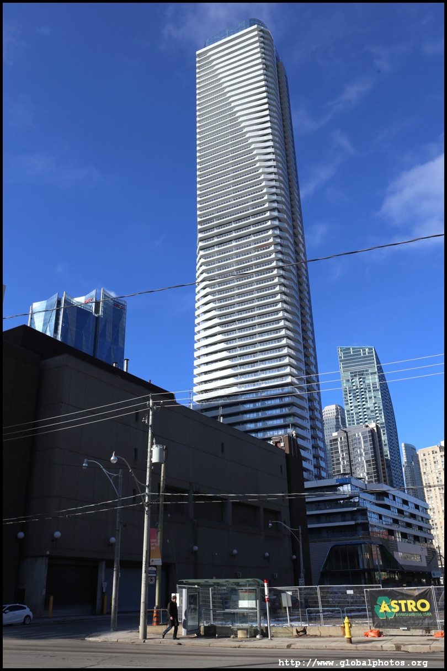
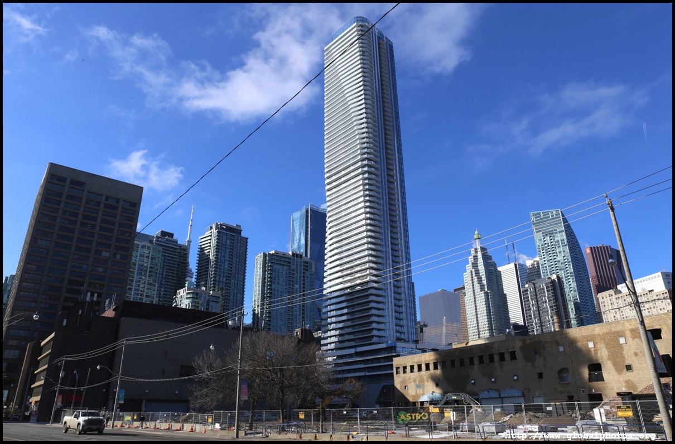
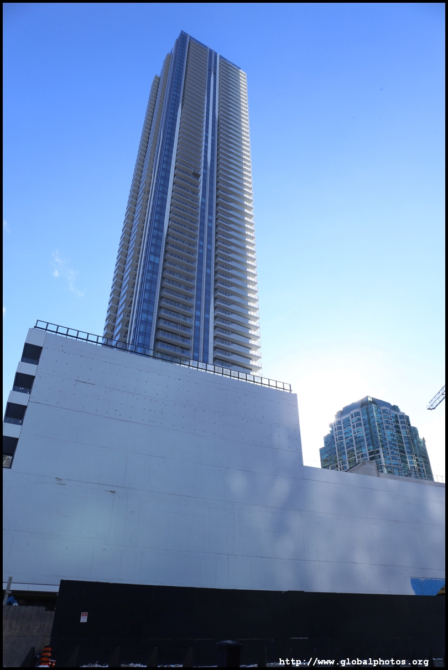
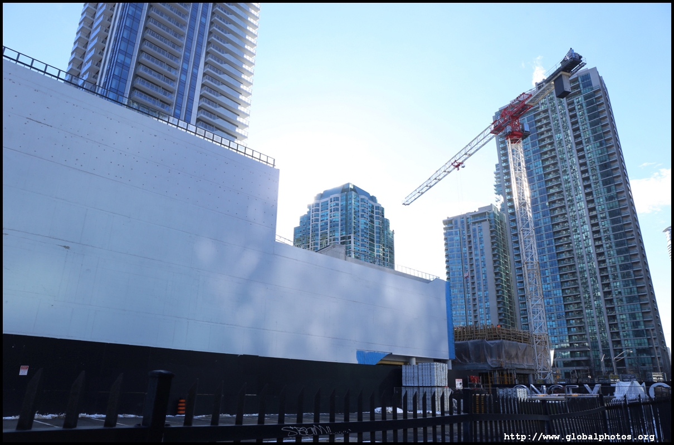

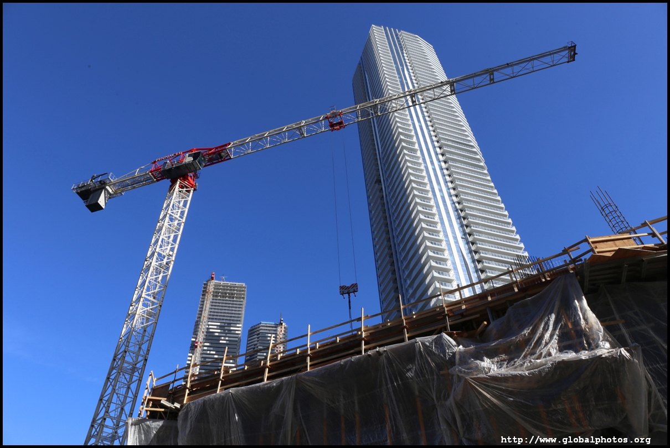
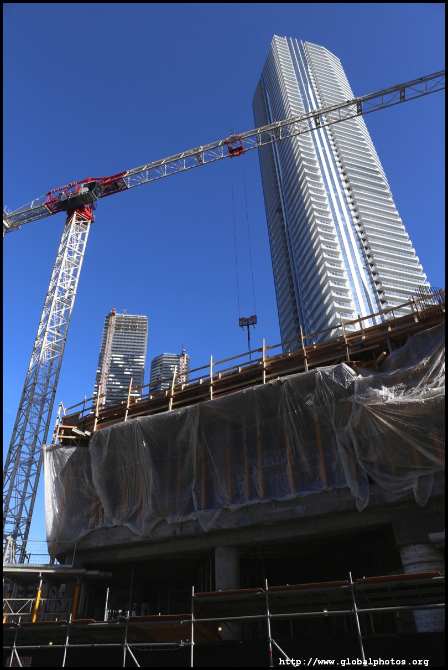
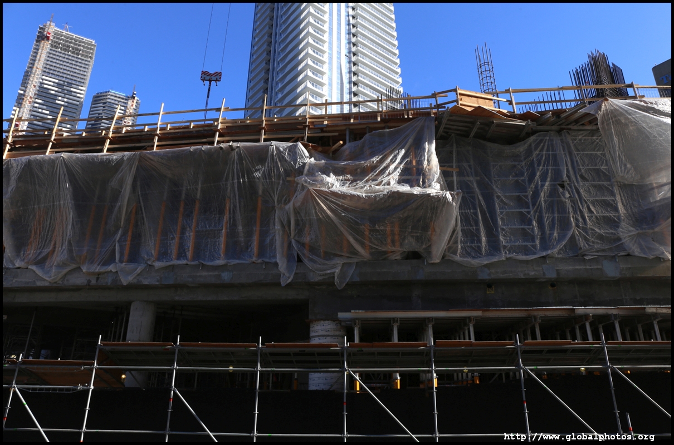
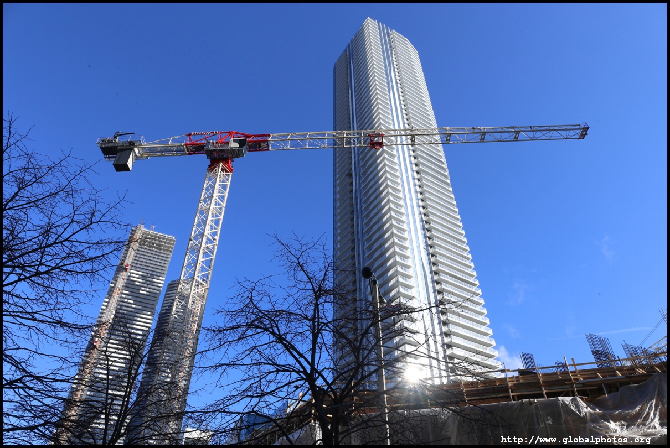
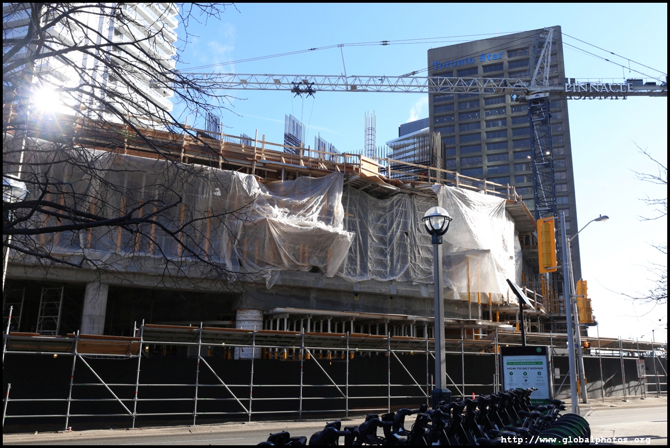
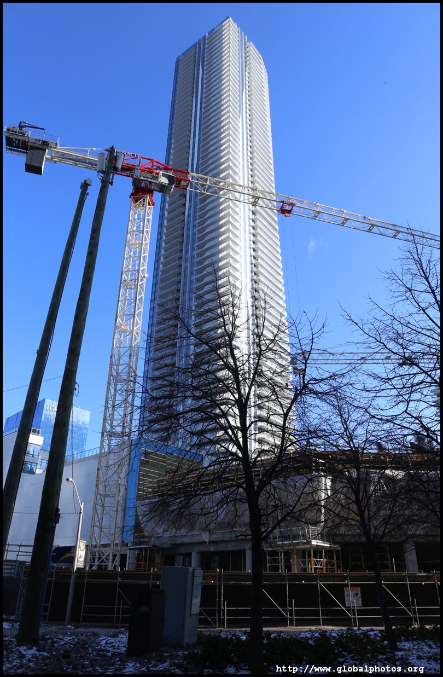
yay more garbage bag buildings1/16













He/she said photos don't work no more. That means they work. And that's what you noticed. All good.All photos are visible on the last 5 pages. im not sure what photos are u talking about.
Almost 3% of the way into claiming the Guinness World Record for tallest residential building by floor count!Working on the 3rd floor...102 more to go!
The top 10 floors haven't been approved yet.Working on the 3rd floor...102 more to go!
...or in a tower of that height. I have a bad feeling though that any buyer who's over 6 feet is going to have that bumping their heads on the ceiling beams Escape To The County stye though. >.<Almost 3% of the way into claiming the Guinness World Record for tallest residential building by floor count!
I'm basing on what is stated in the header here. To which is what the developer is officially aiming for...until said developer has exhausted all their legal options in getting that height, I'm going with that which is stated. Hope you don't mind.The top 10 floors haven't been approved yet.
How come those 3 balconies around the middle appear darker than the rest? Is this temporary or part of the final product? Kind of throws of the design.1/16
?



Please take your time...and don't stress over it, good sir! /bowsLife has been quite hectic but I'll see what I can do
How come those 3 balconies around the middle appear darker than the rest? Is this temporary or part of the final product? Kind of throws of the design.