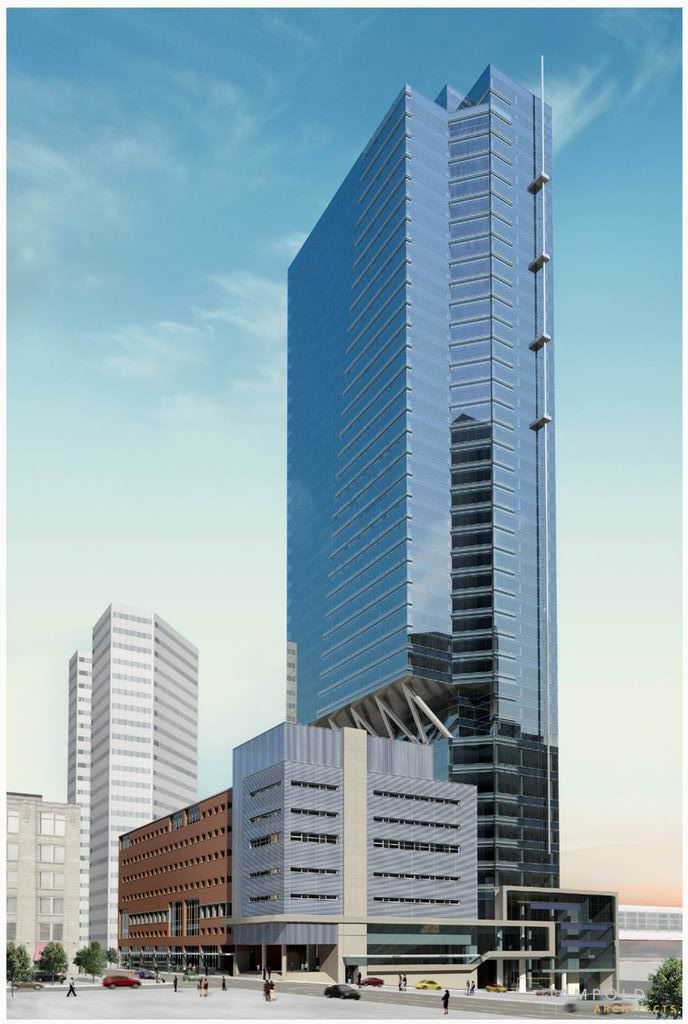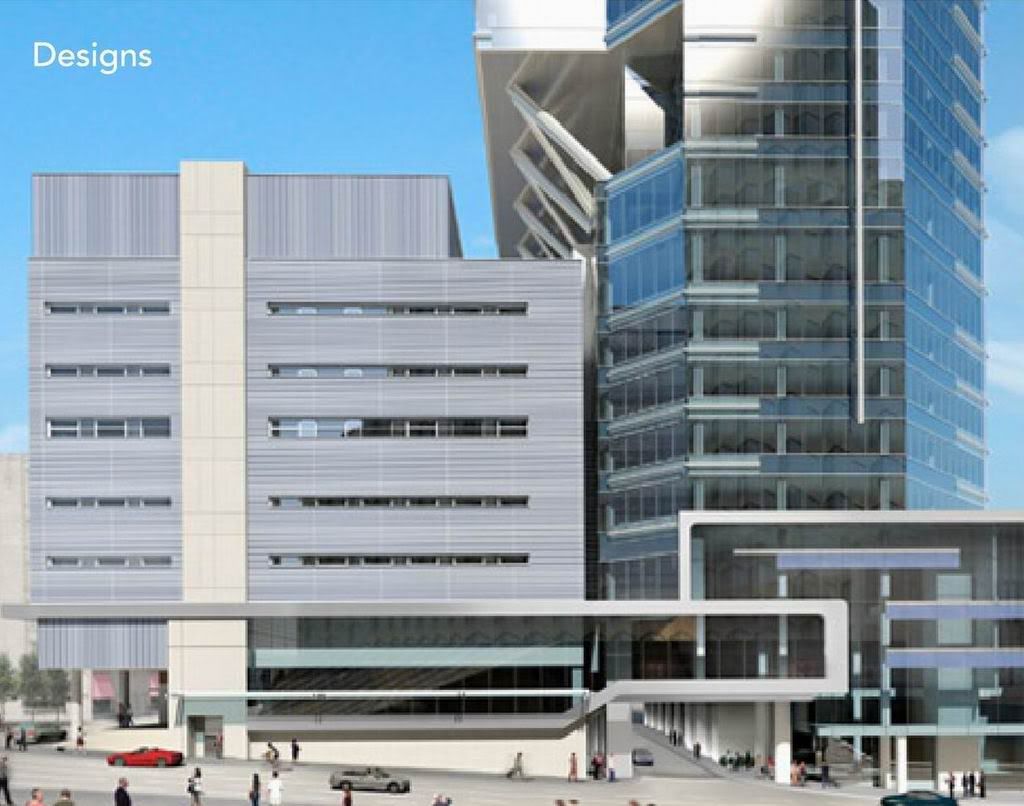khris
Senior Member
Anyone know what's going on with this?
regardless, it's already here, and would be infinitely difficult to relocate the entire datacentre along with all the fibre heading into it, into some suburb.Being space, power, and cooling-intensive, Internet co-location facilities tend to be of the suburban-warehouse variety, to say nothing of the Google-style megaplex sort. I expect there's some convenience associated with a way-downtown location, but it seems almost as out of place here as a factory would.
From the Post:
New 'Carrier hotel' planned for Front St.
Proposed tower would house city's electronic nervous system
Greg Macdonald, National Post
Published: Wednesday, February 14, 2007
Toronto and East York community council yesterday approved a 36-storey telecommunications centre to be built on Front Street West.
The building, called a carrier hotel, will be the city's electronic nervous system, where several companies will house their networks side-by-side -- basically a giant server room with the capacity to connect Torontonians to various networks.
The proposed tower will replace the current carrier hotel at 151 Front St. W., which "is home to more than 150 telecommunications companies and is one of North America's most connected buildings," according to a company Web site.
The new centre will be more than five times taller than the existing structure and will have "the power to connect half a country," Peter Doering, vice-president of developers Northam Realty Advisors, told council yesterday.
It will also have a number of offices available for rent.
"This building will secure and sustain telecommunication capacity downtown," said Councillor Adam Vaughan.
The project will also create new jobs, and the neighbourhood will see improvements such as better sidewalks, he said.
Architectural drawings submitted to council show a thin, opaque tower facing north on the south side of Front Street.
Building schematics showcased various connections to the area's underground PATH system, as well as a publicly accessible route through the building that will connect the Skywalk to Front Street.
"This is an adventurous building," Mr. Vaughan said.
After negotiations with the city, the developers agreed to make the building as environmentally friendly as possible, with natural heating and cooling systems and an option for a "green roof."
Northam will also contribute $1.5-million for ''community development.'' Some councillors voiced their opposition to how the contribution was being allocated. An estimated $150,000 will go to affordable housing in Ward 20, but the nearest neighbourhood with that type of program is more than a mile away, said Councillor Kyle Rae.
Mr. Vaughan replied that the immediate area will receive the majority of the money while neighbourhoods that really need it get very little.
"From what I've seen of [such funding], the more affluent areas of my ward are benefitting while two blocks away the don't have locks on their doors," he said.
The development, which still needs to be approved by city council, would be complete by 2010.
© National Post 2007

