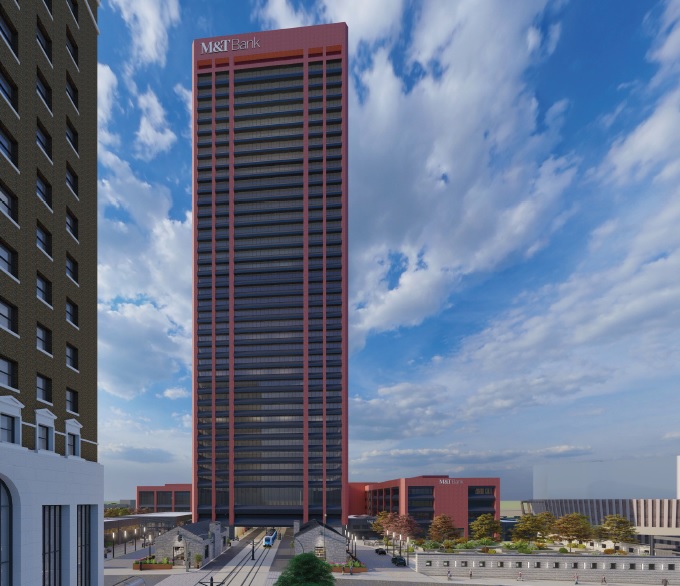christiesplits
Senior Member
Fine, I’ll accept that we must have glass. But why not Red, Yellow or Green? Why always Blue?!?
And both are being defiled...The Toronto Star building and the Seneca One Tower in Buffalo have very similar architectural designs, as both are of the International Style:

 www.buffalorising.com
www.buffalorising.com
The generic reclad as a glass tower doesn't impress me (unimaginative and cliched) - maybe keep the punched window bays and use something with colour - like Corten or paint it like CNA Center in Chicago?
AoD
would’ve liked to see a re-clad similar to the foresters office at don mills and eglinton. A similar silver colour would compliment the surrounding buildings while also mixing up the walls of blue glass.The generic reclad as a glass tower doesn't impress me (unimaginative and cliched) - maybe keep the punched window bays and use something with colour - like Corten or paint it like CNA Center in Chicago?
AoD
Seneca is a little better than what’s happening here to be honest, and it’s grade level was absolutely atrocious. The frontage on 3 sides was block long blank walls.And both are being defiled...

Maroon Alert: Seneca One
Something interesting is happening over at Seneca One this morning. A tipster sent along pictures of painters working on the east façade of the tower, making their way down from the top with a maroon color. After posting, M&T Bank sent out a press release announcing the resumption of renovationwww.buffalorising.com
The building will have an addition on top and all new cladding, this is part of phase 4 and 5 Pinnacle Commercial.I am not really sure why they decided to keep that ugly Toronto Star building. Should have demolished it and built something new.
Mississauga is building the Exchange Tower complex. They demolished a similarly ugly looking brutalist 1970's relic and are building fresh.
The building will have an addition on top and all new cladding, this is part of phase 4 and 5 Pinnacle Commercial.
Absolutely not - that's pretty much a historical building now, We need to stop tearing down our history.I am not really sure why they decided to keep that ugly Toronto Star building. Should have demolished it and built something new.
Mississauga is building the Exchange Tower complex. They demolished a similarly ugly looking brutalist 1970's relic and are building fresh.