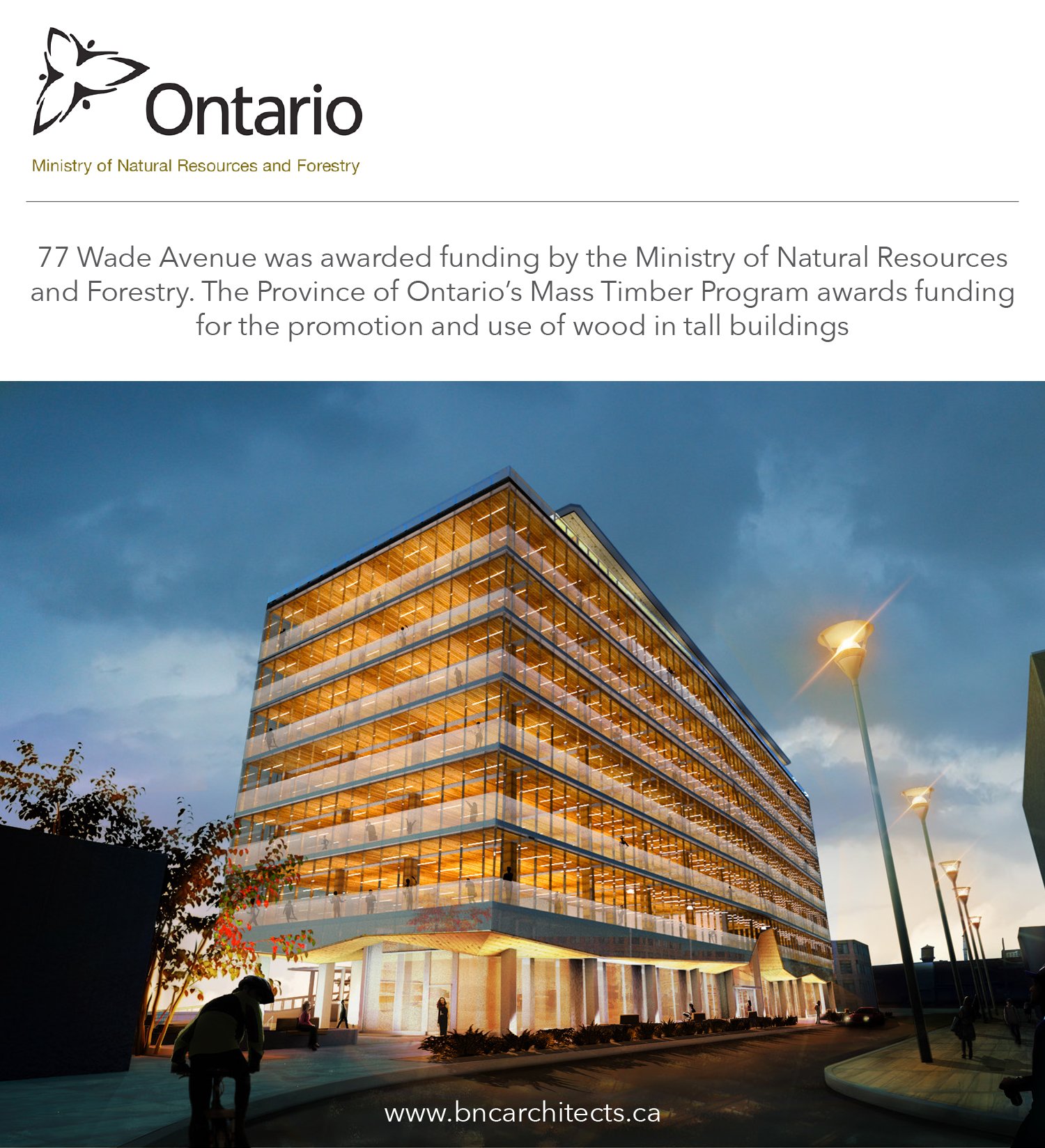ProjectEnd
Superstar
Looks like it's these people behind this: http://www.nextpropertygroup.com/
It's also changed a little:

It's also changed a little:

This report responds to an application where staff are currently not in a position to provide a Final Report to Council, but which could be appealed to the Local Planning Appeal Tribunal (LPAT) due to a lack of decision during the break in Council's meeting schedule (July to December 2018).
[...]
Staff have asked the applicant for necessary information related to the application, without which it is not possible for staff to conclude the application is consistent with the Provincial Policy Statement (PPS) (2014).
Should the application be appealed to the LPAT, staff recommend that City Council direct the City Solicitor and appropriate City staff to attend and oppose the application in its current form.
Marketing has started: http://77wade.com/index.html