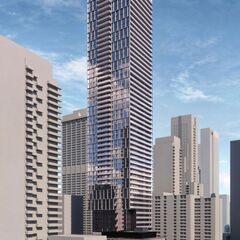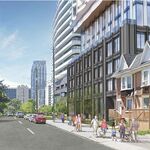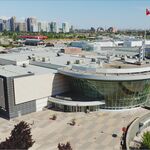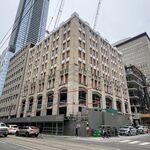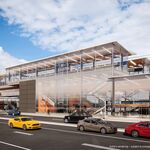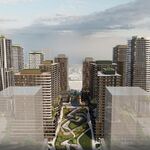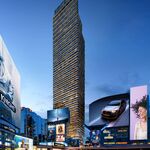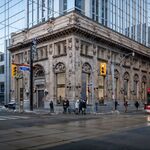A revised proposal for 10 St Mary envisions a 59-storey mixed-use development in Downtown Toronto’s Bay-Cloverhill area. Designed by architects—Alliance for Mattamy Homes, the latest resubmission refines a long-evolving proposal that would tower above a preserved mid-century office building.
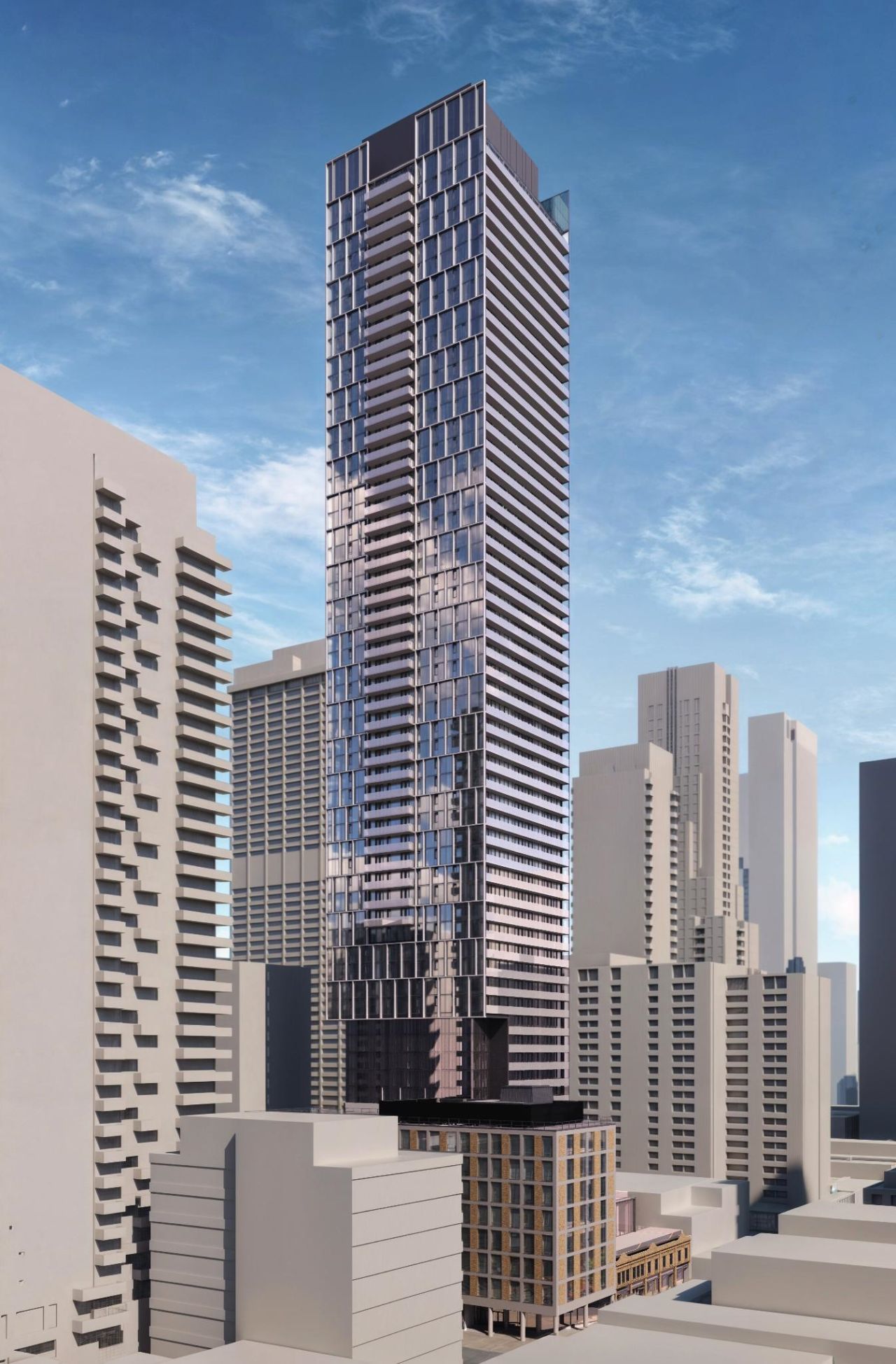 Looking northwest to 10 St Mary, designed by architects—Alliance for Mattamy Homes
Looking northwest to 10 St Mary, designed by architects—Alliance for Mattamy HomesThe development site spans 10 St Mary Street, 79–85 St Nicholas Street, and 710–718 Yonge Street. The site currently includes an 8-storey heritage office building beside low-rise buildings of various ages with street-level retail and a mix of commercial uses. Surrounding buildings include high-rise residential towers, office buildings, and institutional facilities, with retail and commercial storefronts lining Yonge Street.
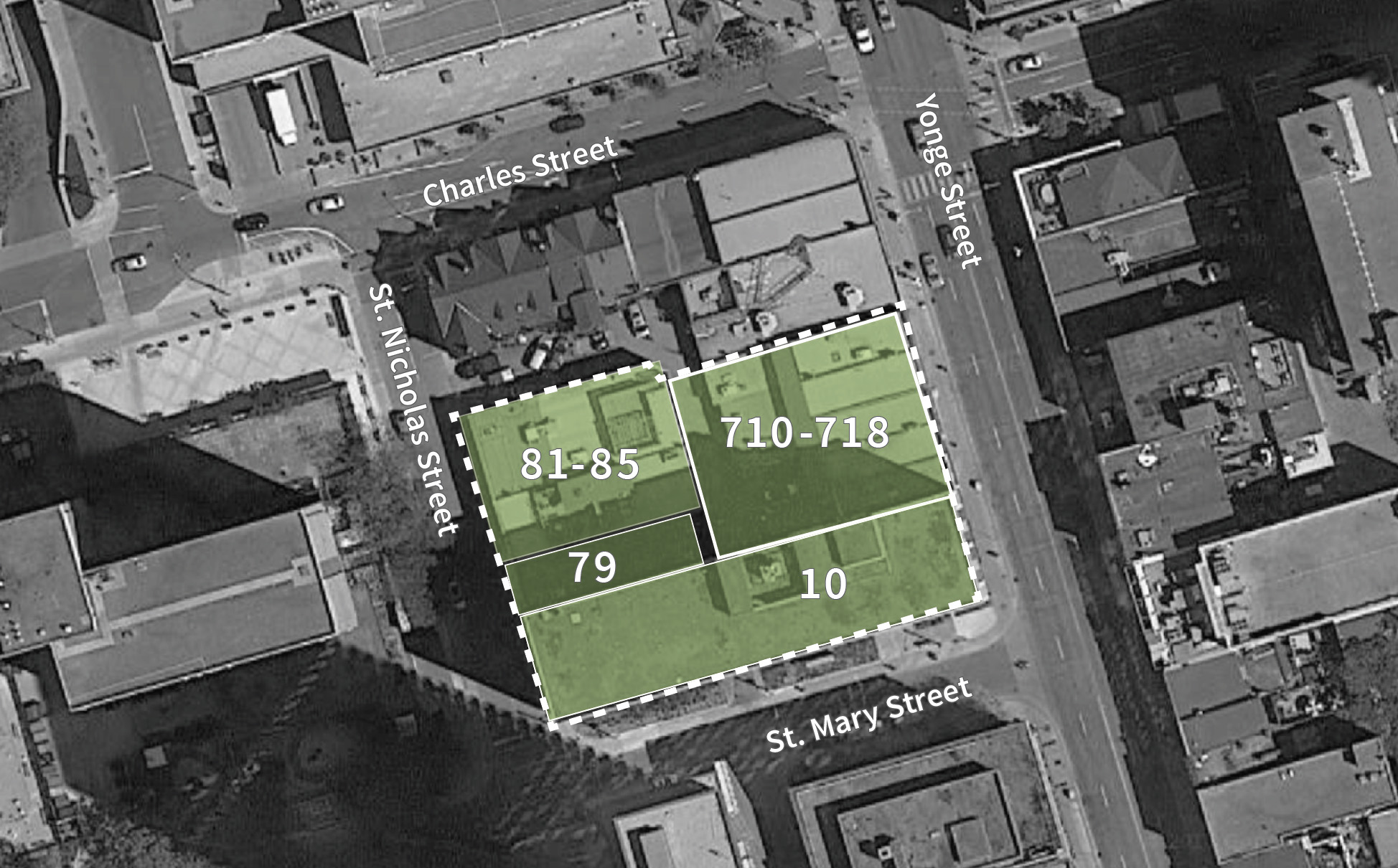 An aerial view of the site and surrounding area, image from submission to City of Toronto
An aerial view of the site and surrounding area, image from submission to City of TorontoThe proposal has evolved significantly since a rezoning application was first submitted by a previous owner, Lifetime Developments, which sought to demolish the existing office building, and which was appealed to the OMB in 2015. After Castlepoint RFT acquired the site in 2016, a settlement preserving the 8-storey building was reached with the City and approved by LPAT in 2019, allowing a 51-storey tower with 456 units.
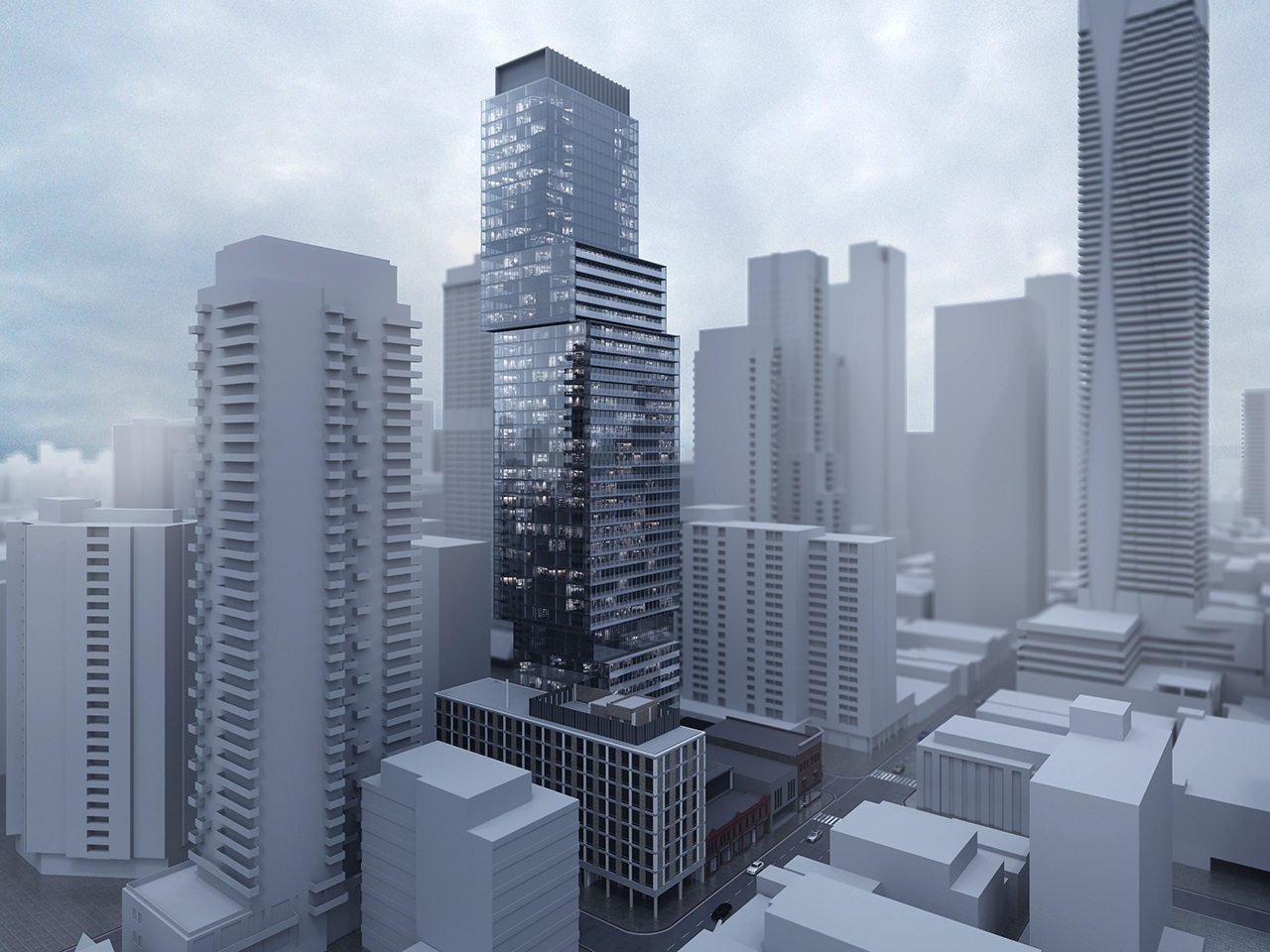 Previous design from 2021, 10 St Mary, Toronto, designed by architects—Alliance for Mattamy Homes
Previous design from 2021, 10 St Mary, Toronto, designed by architects—Alliance for Mattamy HomesA 2021 Site Plan Approval submission revised the plan to 50 storeys (161.95m excluding the mechanical penthouse) and 465 units, followed by a 2022 resubmission with 495 units and a 9m height increase. A more substantive redesign came with a 2023 minor variance, increasing the tower to 60 storeys, or 197.73m, and 640 units. The current resubmission lowers the height to 59 storeys while increasing the unit count to 650.
Bousfields' resubmission of the Site Plan Approval application to the City of Toronto on behalf of the developer raises the height to 197.29m and now entails a Gross Floor Area of 48,193m², a substantial increase from 41,650m² in the 2022 submission and 39,345m² in the original 2019 plans. Of the current total, 40,086m² is dedicated to residential space across the tower, 6,843m² to office use within the retained building, and 1,265m² for retail, primarily fronting Yonge and St Nicholas streets. The Floor Space Index now stands at 17.69 times coverage of the 2,725m² site, up from 15.23 in 2021.
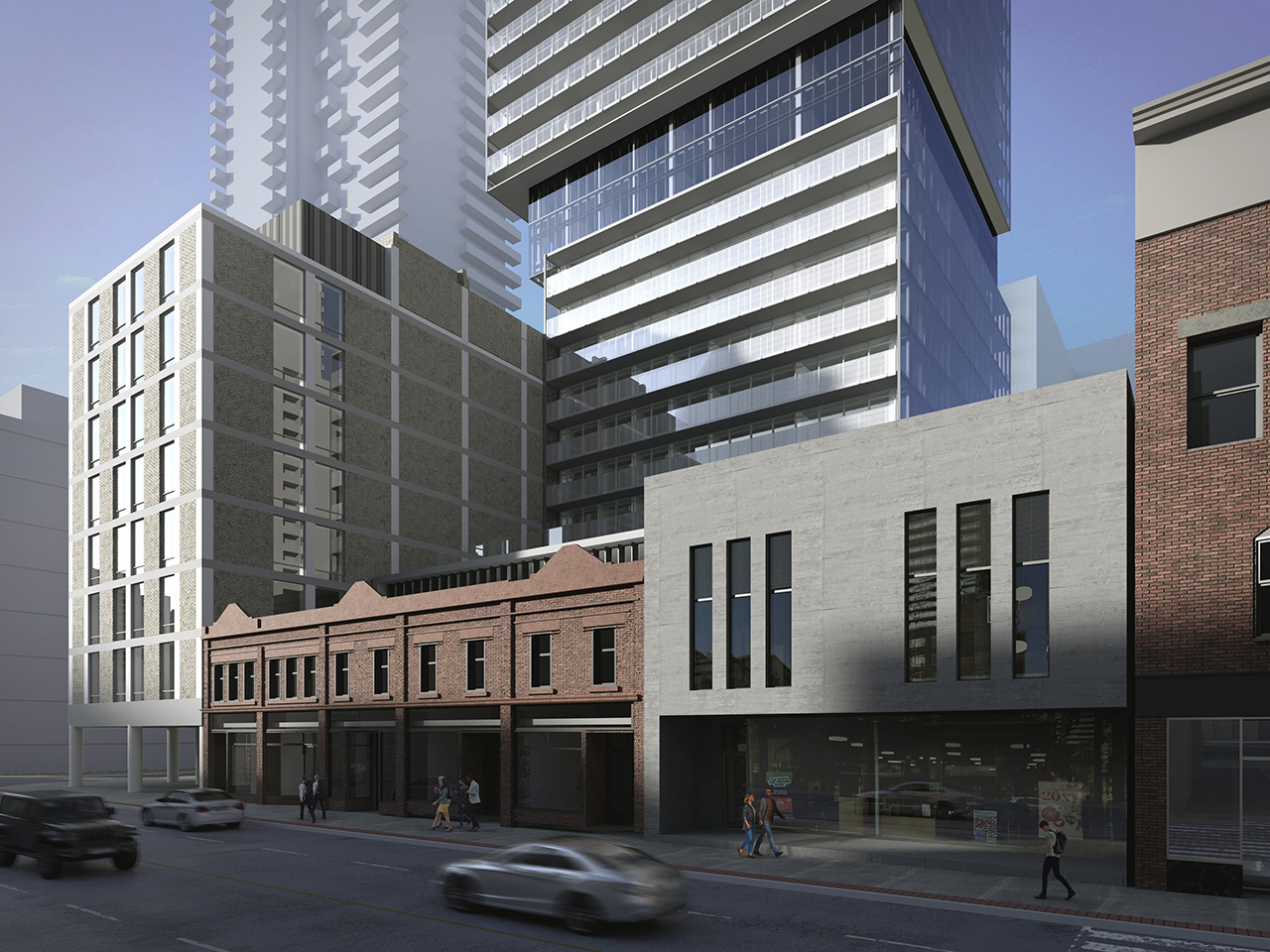 Previous podium design from 2021 by architects—Alliance for Mattamy Homes
Previous podium design from 2021 by architects—Alliance for Mattamy Homes
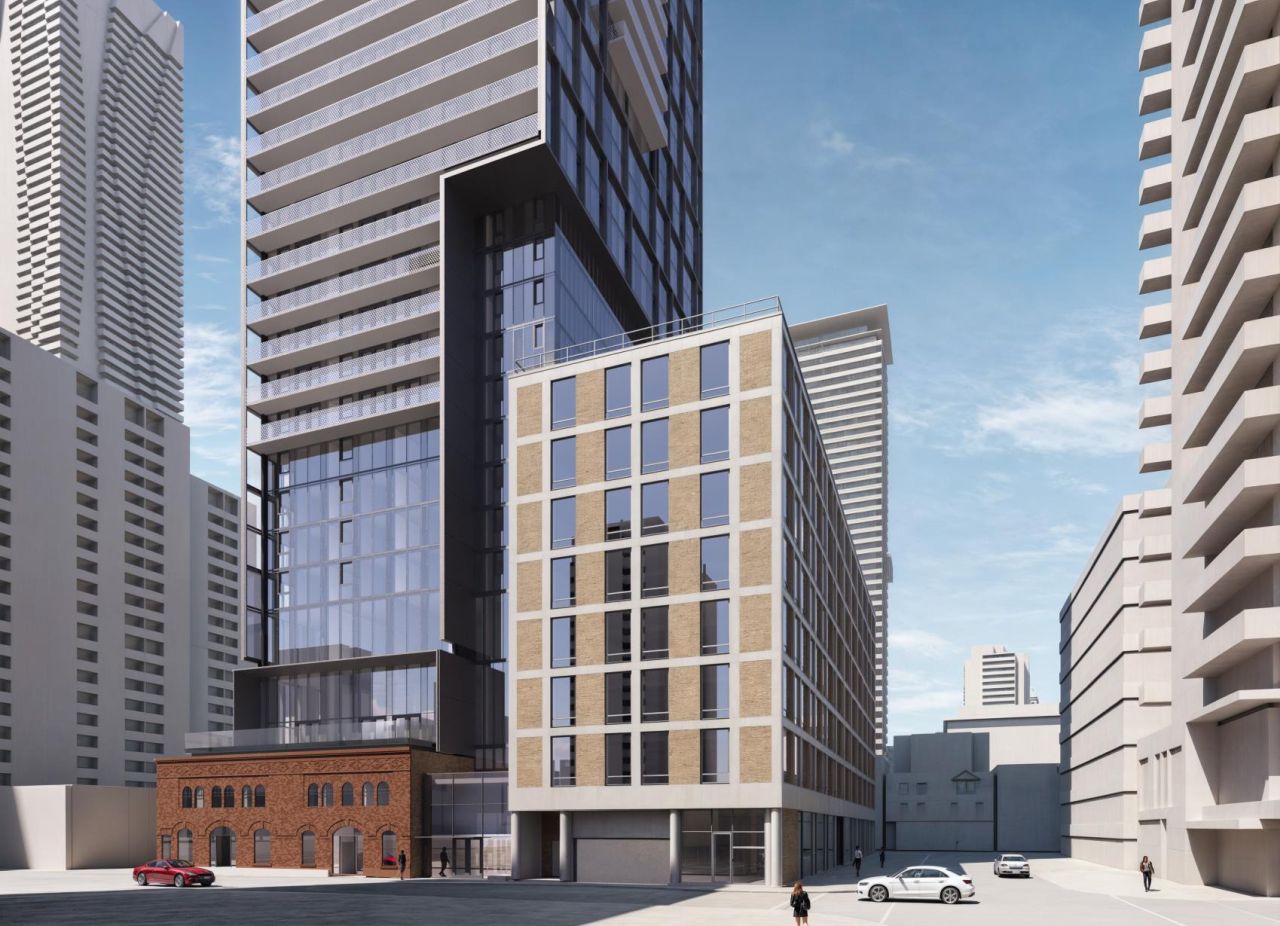 West elevation of the podium, designed by architects—Alliance for Mattamy Homes
West elevation of the podium, designed by architects—Alliance for Mattamy HomesA previously planned cantilever above 10 St Mary has been removed, with the tower now set further back from the south lot line. The retained office building would be rehabilitated under the guidance of ERA Architects, with improvements to its lobby, exterior glazing, and mosaic finishes. Other heritage elements at 79-85 St Nicholas and 710-718 Yonge would also be selectively preserved and restored.
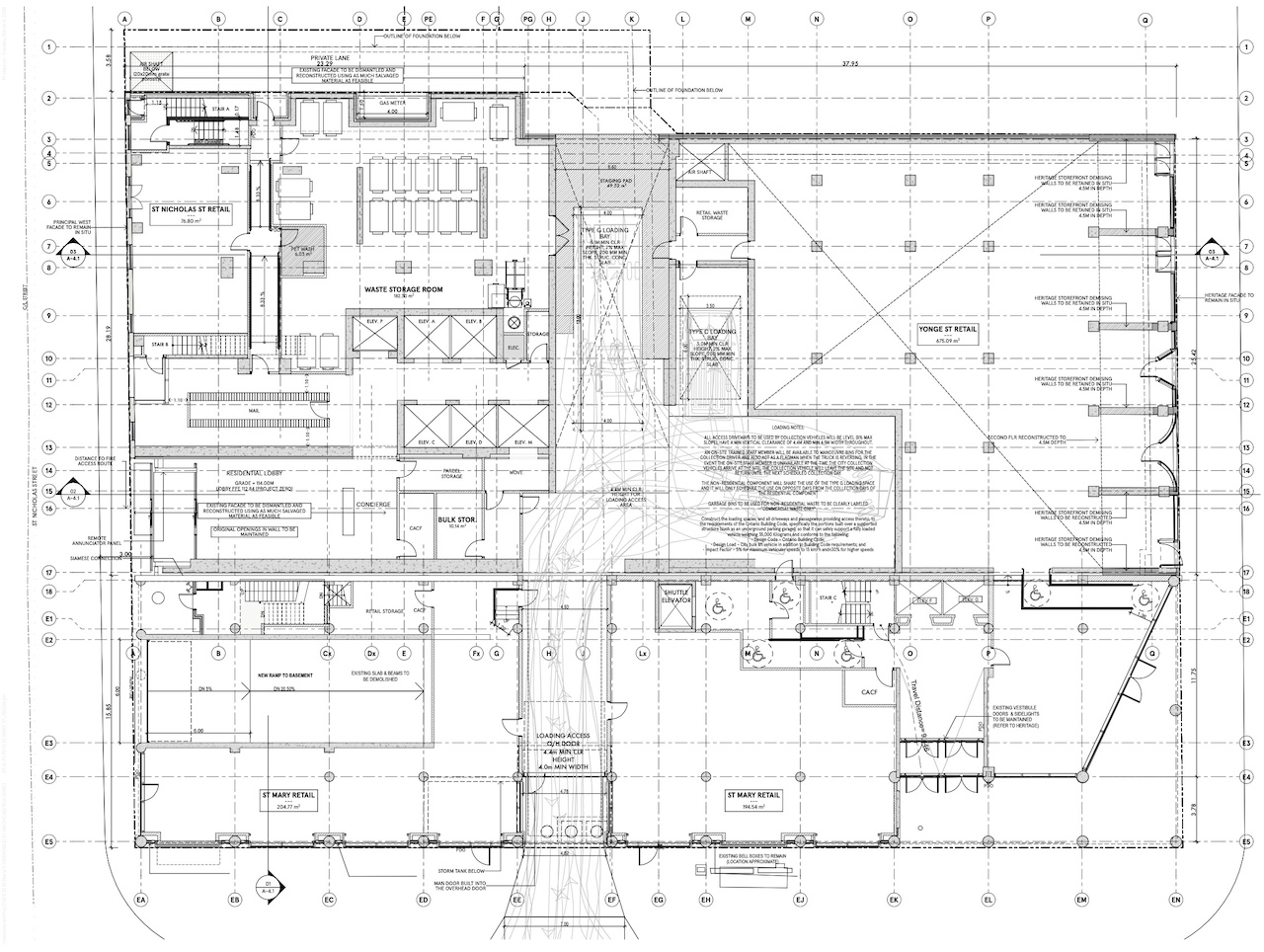 Site plan, designed by architects—Alliance for Mattamy Homes
Site plan, designed by architects—Alliance for Mattamy HomesAmenity space would include 1,310m² indoors and 650m² outdoors. Five residential elevators would result in 130 units per elevator, requiring high-speed motors for adequate service. Below grade, a three-level underground garage would accommodate 94 vehicles, including 80 residential and 14 commercial spaces, a slight increase from the 91 spaces in 2023, but a reduction from 105 spaces in 2021. Bicycle parking has been expanded to 700 spaces, up from 640 in 2023, with 612 long-term and 88 short-term spots.
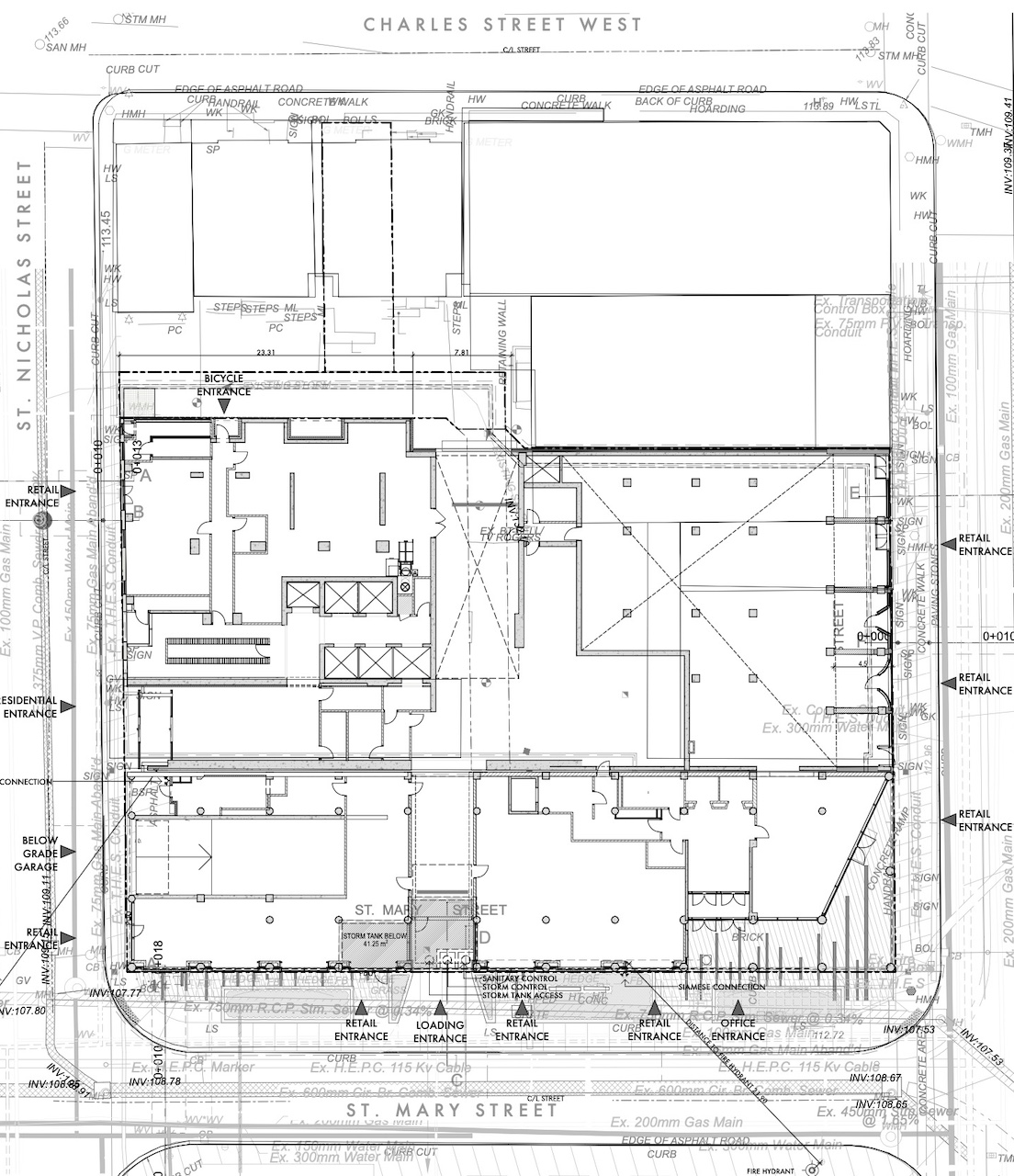 Ground floor plan, designed by architects—Alliance for Mattamy Homes
Ground floor plan, designed by architects—Alliance for Mattamy HomesThree subway stations are within walking distance: Bloor-Yonge interchange station is 250m to the north, a four-minute walk, while Bay and Wellesley stations are 450m and 500m away, respectively. There are dedicated bike lanes along Wellesley street and shared lanes along Bloor between Church Street and Avenue Road, although the Bloor Street lanes are threatened by the Province.
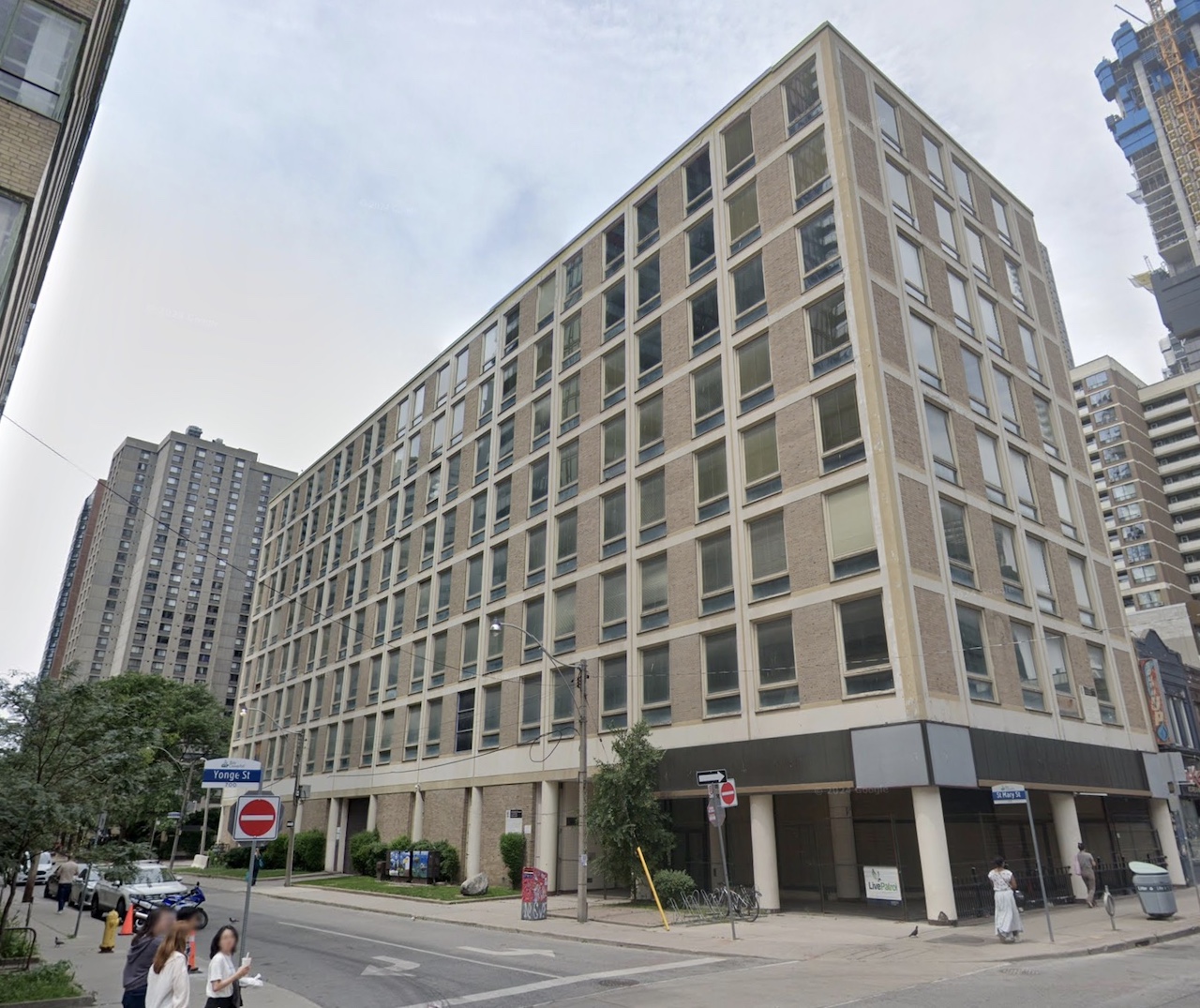 Looking northwest to the current site, image retrieved from Google Maps
Looking northwest to the current site, image retrieved from Google MapsThis is one of a growing cluster of high-rise development proposals in the area. To the west, 25 St Mary and 1075 Bay are both proposed at 59 storeys. East of the site, proposals include 15 Charles East at 66 storeys and 645 Yonge at 76 storeys. Taller towers are planned to the north, including 50 Bloor West at 70 storeys, 83 Bloor West at 77, and 80 Bloor West at 78, 699 Yonge is proposed at 64 storeys, Cumberland Square at 75, and The One is under construction at 85 storeys, while 19 Bloor West would reach 99 storeys. South of the site, 619 and 646 Yonge are proposed at 70 and 75 storeys. To the east, Charles at Church has risen to 47 storeys, and 88 and 90 Isabella are proposed at 62 and 69.
UrbanToronto will continue to follow progress on this development, but in the meantime, you can learn more about it from our Database file, linked below. If you'd like, you can join in on the conversation in the associated Project Forum thread or leave a comment in the space provided on this page.
* * *
UrbanToronto has a research service, UTPro, that provides comprehensive data on development projects in the Greater Golden Horseshoe — from proposal through to completion. We also offer Instant Reports, downloadable snapshots based on location, and a daily subscription newsletter, New Development Insider, that tracks projects from initial application.

 3.2K
3.2K 



