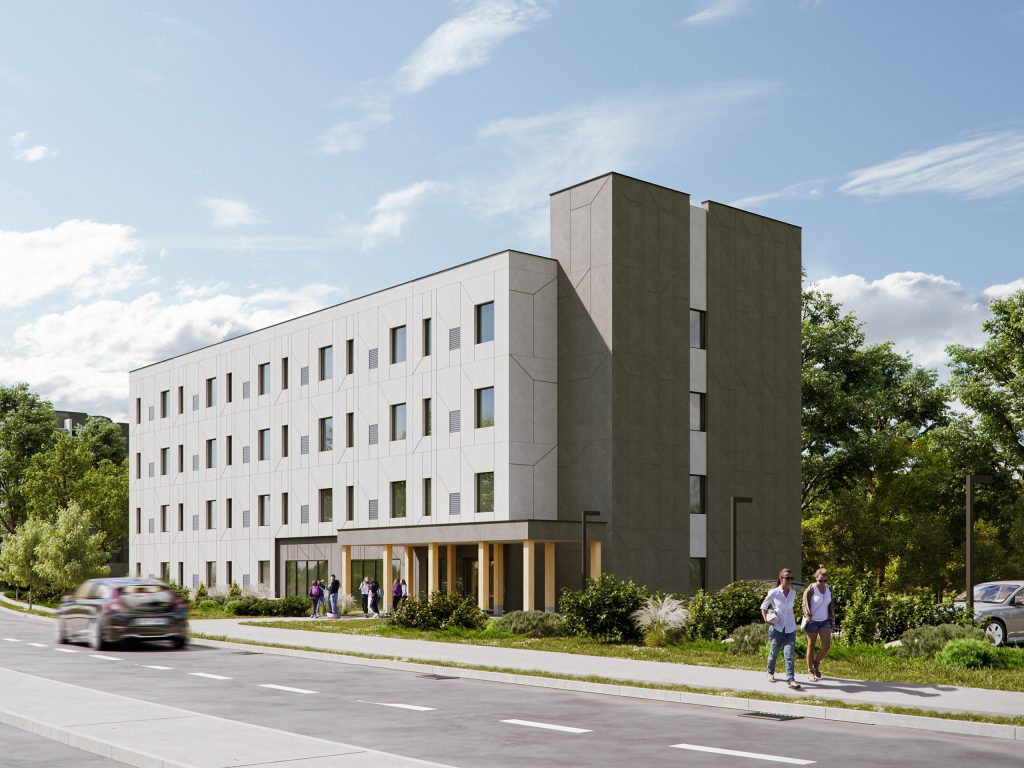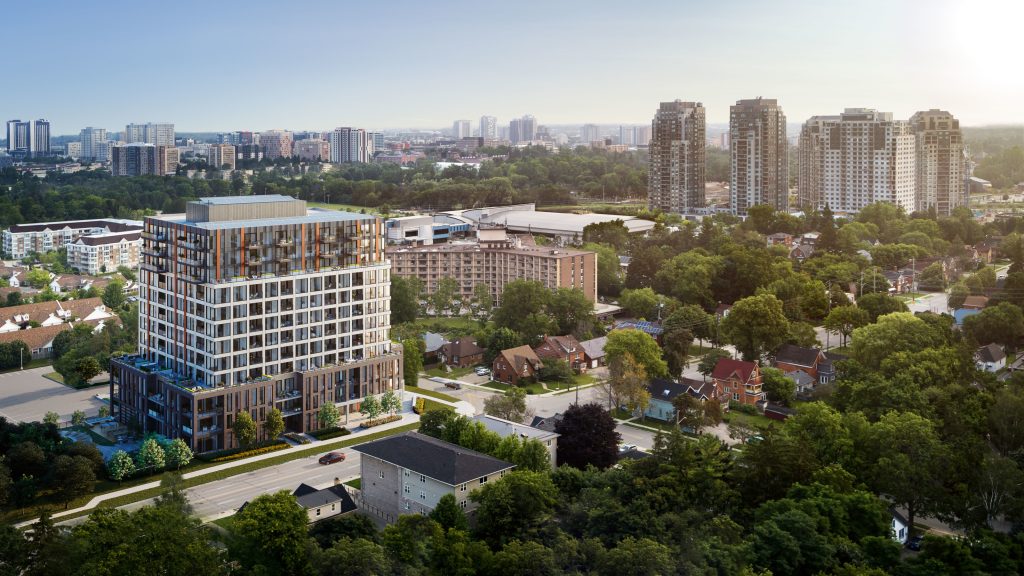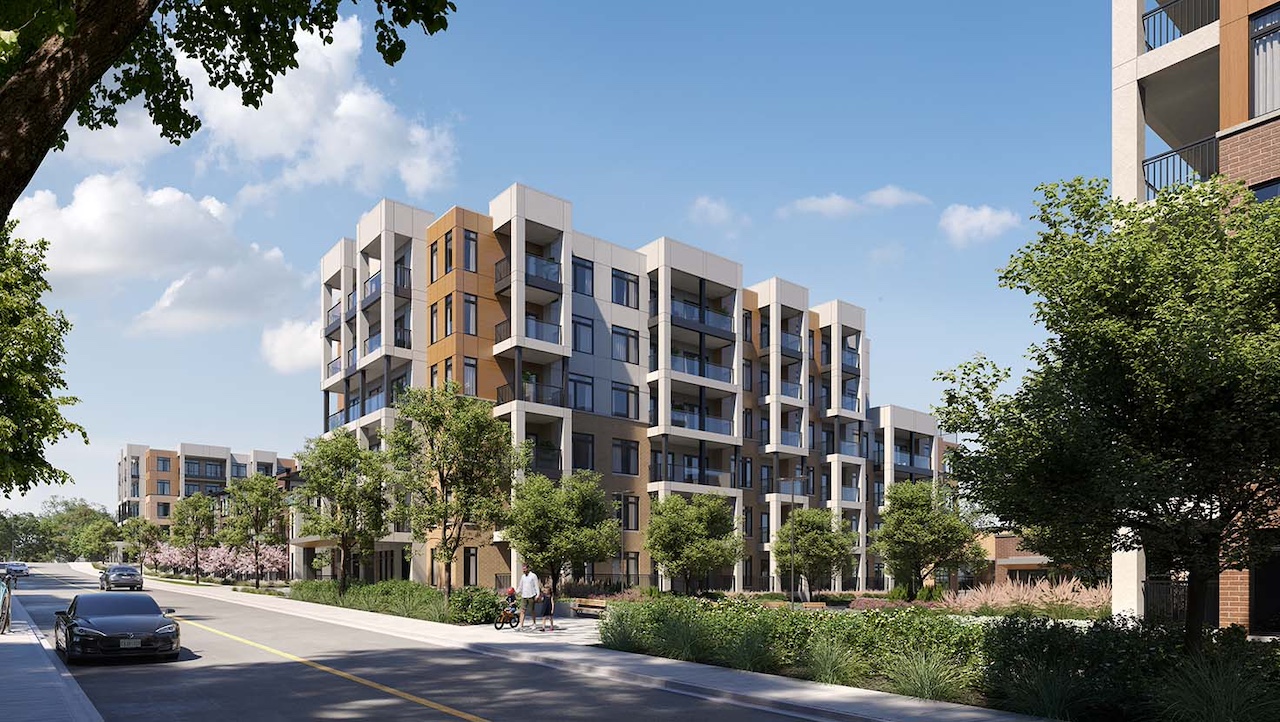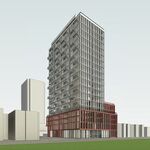As housing demand continues to grow, new developments are placing a stronger emphasis on constructing mid- to high-rise buildings. Choosing the right materials is crucial for ensuring safety, efficiency, and longevity. Architects and Engineers typically choose from four primary materials: precast concrete, wood, cast-in-place concrete, and concrete masonry. Each has its unique advantages and limitations, depending on the project’s specific requirements.
Precast Concrete: Strength and Efficiency
Precast concrete is cast in a controlled factory environment and transported to the site for assembly. It offers high strength, quick construction, fire resistance, and thermal mass for energy savings. Its density also provides sound insulation. However, its transportation and installation can be challenging, and design changes after production are difficult.
 Renderings by ABA Architects Inc
Renderings by ABA Architects Inc
The Kay, a 12-storey residential building located in Mississauga was constructed using precast concrete, a choice driven by its speed of construction and high-quality results. This modern approach not only accelerated the timeline but also ensured long-term durability of the structure.
MTE Consultants was responsible for providing structural engineering for this project, overseeing the structural design, including the integration of precast concrete elements.
Developer: Killam
Wood: Sustainability and Aesthetic Appeal
Engineered wood, like cross-laminated timber (CLT) and glue-laminated timber (glulam), are sustainable and offer a lower carbon footprint. These materials can provide a natural aesthetic and are lighter than concrete, reducing the foundation load. These materials are designed to offer structural capabilities like concrete and steel but with the added benefits of sustainability. However, it requires fireproofing, regular maintenance, and faces height restrictions due to fire safety concerns.
 Renderings by Edge Architects Ltd
Renderings by Edge Architects Ltd
At YW Kitchener-Waterloo Supportive Housing, CLT was used for energy-efficient modular construction, combining sustainability with cost-effectiveness.
MTE Consultants provided Civil and Structural engineering services for the development of the YW Kitchener-Waterloo Supportive Housing.
Cast-in-Place Concrete: Flexibility and Strength
Cast-in-place concrete is poured and set on-site, offering design flexibility and structural strength. Unlike precast concrete, which is manufactured off-site and transported to the location, cast-in-place concrete is mixed and poured into molds or forms on-site. It provides seamless construction and thermal mass for energy savings. However, it is weather-sensitive, and proper site preparation and skilled labour are essential.
 Renderings by ABA Architects Inc
Renderings by ABA Architects Inc
The Carrick, a 12-storey building, entirely used cast-in-place concrete for a modern design with various amenities.
MTE Consultants provided Civil and Structural engineering services for the development of The Carrick luxury apartment building.
Developer: Killam
Concrete Masonry Construction
Concrete masonry uses cement and aggregate blocks or bricks, commonly referred to as concrete masonry units (CMUs), to build structures. It is durable, fire-resistant, and low maintenance, offering good sound insulation. The use of this material requires proper site preparation and reinforcement for load-bearing walls.
 Rendering: Graziani + Corazza Architects
Rendering: Graziani + Corazza Architects
Daniels Keelesdale is a 12-acre community with a mix of condo suites and townhomes, located at Keele & Eglinton in York. These midrise buildings were built with concrete masonry construction, to aid the structure and allow for a seamless construction process.
MTE provided the structural design for the building, integrating concrete masonry construction into the foundation of the structure.
Developer: The Daniels Corporation
Conclusion
Choosing the right material for a mid to high-rise project involves balancing strength, design flexibility, sustainability, and cost. Understanding each material’s benefits and limitations ensures the development of safe, efficient, and aesthetically pleasing structures.
About MTE Consultants
MTE Consultants is a multidisciplinary engineering firm offering expertise in civil and structural engineering, building science, environmental services, toxicology, and land surveying. Since its founding in 1985 in Southern Ontario, MTE has contributed to the growth and well-being of the communities it serves. As an employee-owned company, MTE approaches each project with a personal commitment to success, delivering thoughtful, timely, and practical solutions.

 883
883 

















































