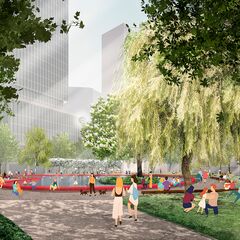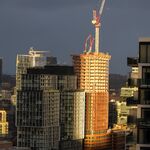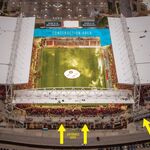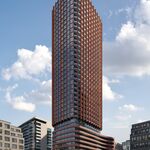With winter quickly making itself known, the people of Toronto could be in need of a little extra love as we enter into the darkest season of the year, so today we have prepared a construction update on the amorously titled Love Park. Designed by Claude Cormier and his team at CCxA, the starry-eyed urban amenity has been one of the more impressive public projects to be developed by the City of Toronto, and the latest photography of the site indicates that concrete work is nearly complete.
Occupying a 2-acre site on the northeast corner of Queen’s Quay and York Street, just north of Harbourfront, the plans for Love Park were received with resounding positive feedback from the public. The site was previously occupied by a Gardiner Expressway off-ramp, the parkalnd redevelopment removing this symbol of auto-oriented infrastructure and replacing it with a world class public space that delivers much needed greenspace to a dense condo community. It’s the kind of planning decision that people want to see their City making, and with construction advancing well, the anticipation for Love Park continues to grow.
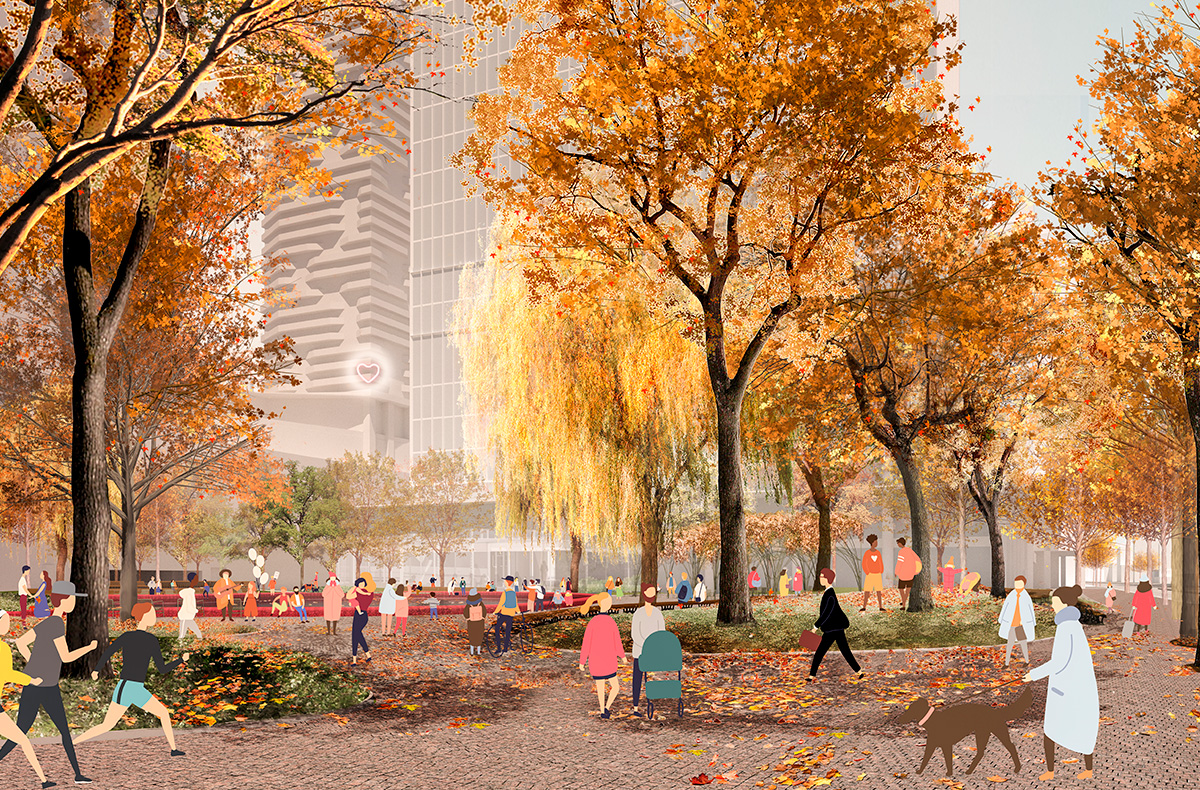 Looking towards the heart-shaped pond at Love Park, image courtesy of CCxA
Looking towards the heart-shaped pond at Love Park, image courtesy of CCxA
Looking generally at the site, an aerial image shared by UrbanToronto Forum contributor Geekaroo, captured on Tuesday, offers a comprehensive view of the latest progress. The heart-shaped pond in the centre has been fully formed for some time now, with the red tiling protected below a membrane of white plastic, while around the perimeter of the site, notable progress has been made forming the basins for the various planted areas. As of Tuesday, only one planted area is still having its borders created, located in the lower right corner of the frame, or the northwest corner of the site.
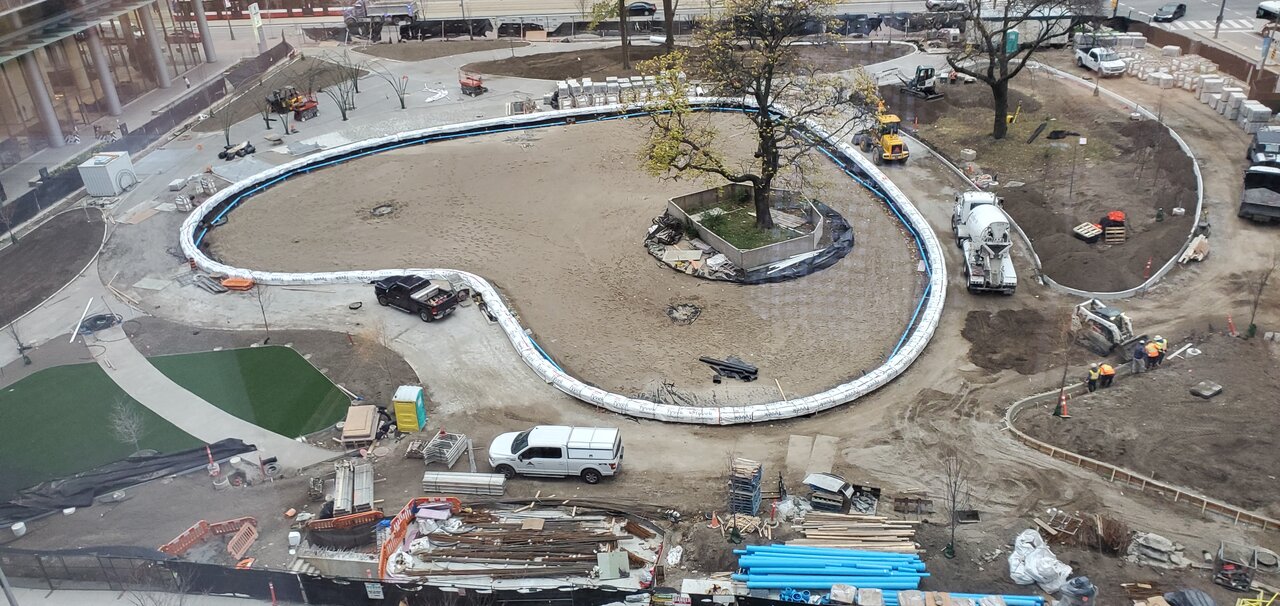 Looking south at concrete forming on site of Love Park, image by UrbanToronto Forum contributor Geekaroo
Looking south at concrete forming on site of Love Park, image by UrbanToronto Forum contributor Geekaroo
Geekaroo’s image also shows us that, in the southeastern portion of the site, a number of the footpaths that facilitate movement through the park have been laid. We can also report that last week, the first traces of the cobblestone finishing that will eventually surround the heart were laid, also on the southern edge of the site. In a set of images shared by Somerville Construction (the company contracted to execute the plans), we can see two different stones; a more angular stone with straight edges forming the outer layer of pavers, while a more rustic stone with an imperfect surface and edges meets the edge of the pond’s wall.
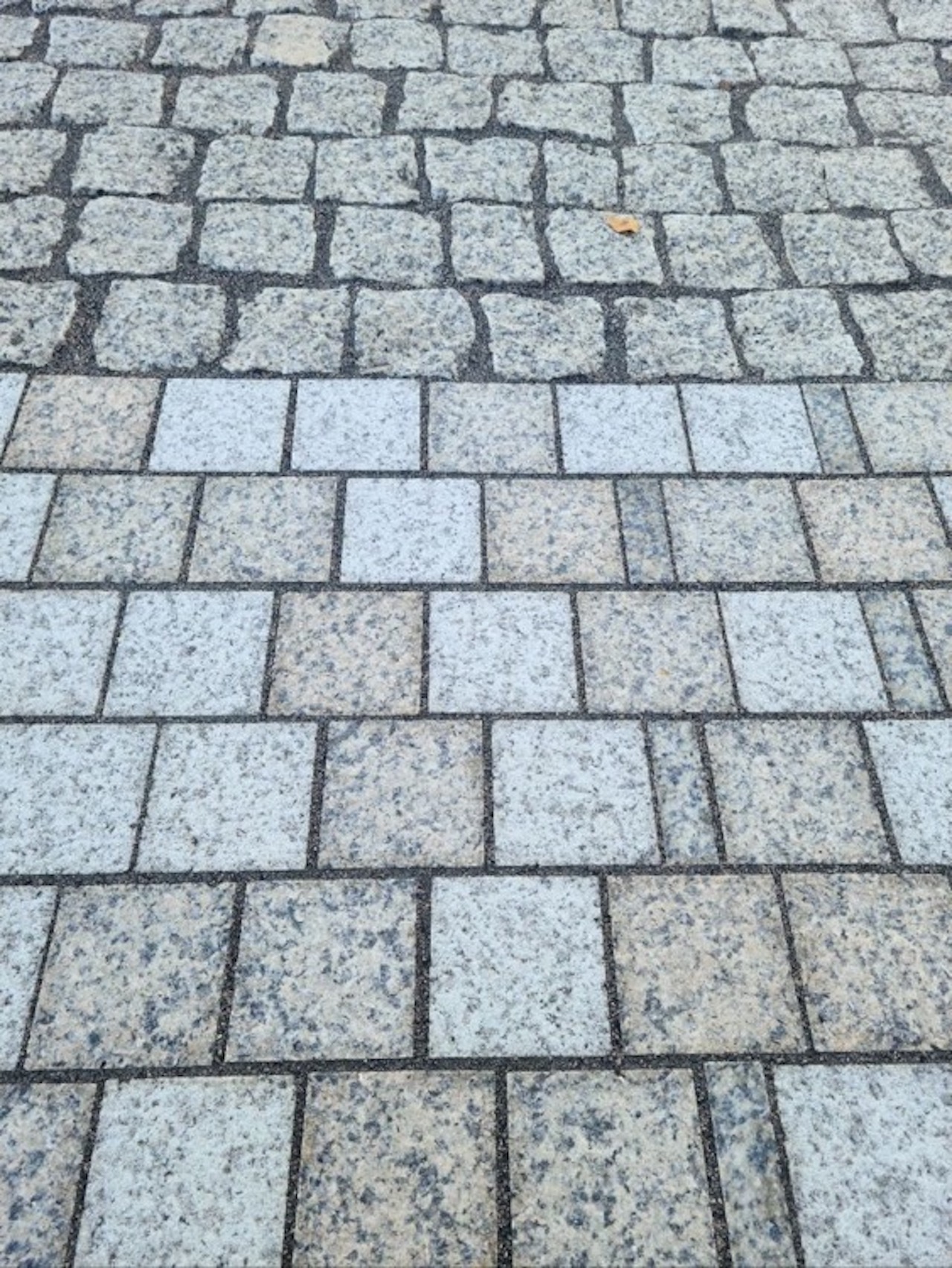
An aerial rendering shows a wider view of the planned cobblestone paving below.
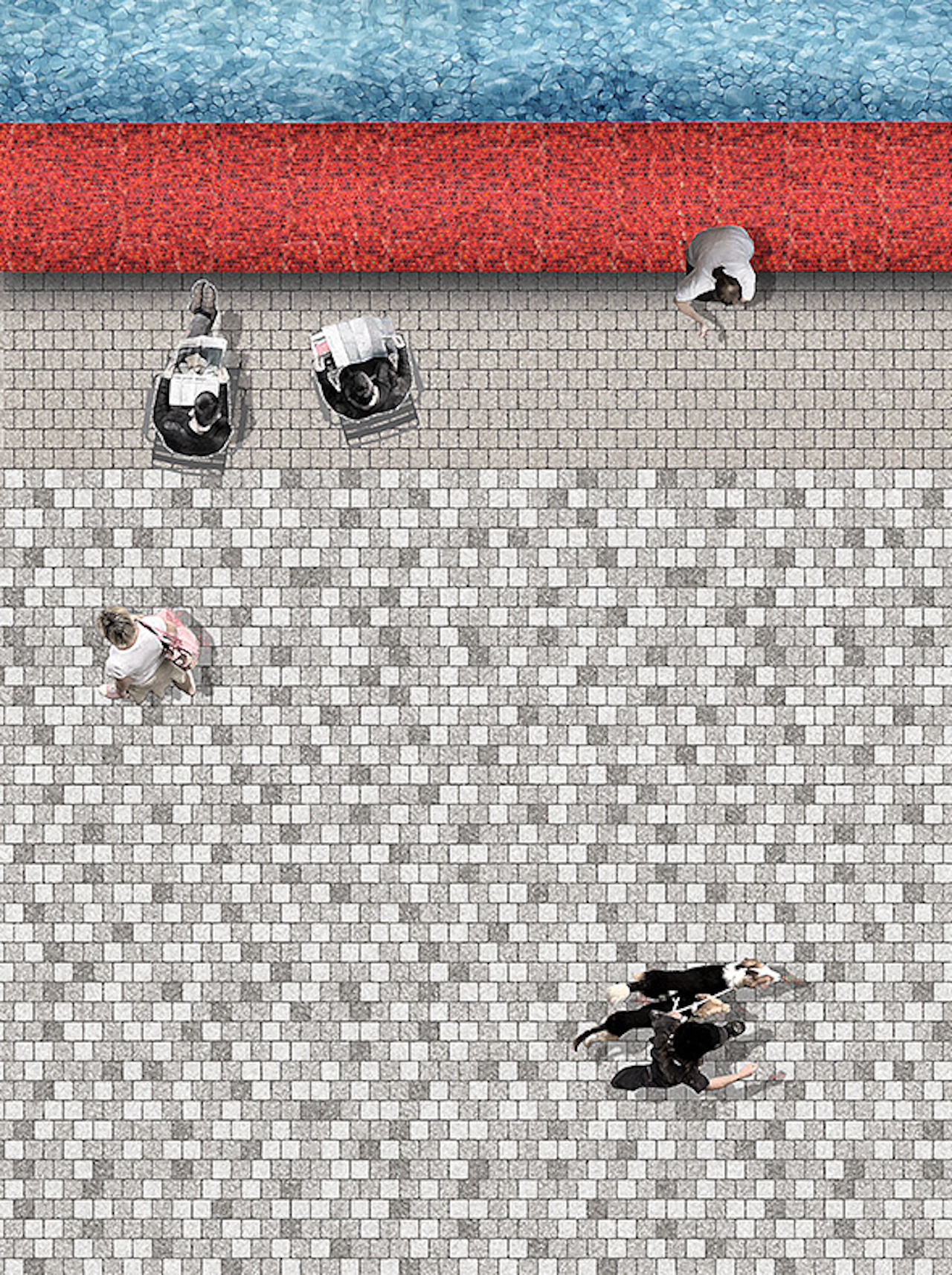 Aerial view of the different cobblestones surrounding the pond, image courtesy of CCxA
Aerial view of the different cobblestones surrounding the pond, image courtesy of CCxA
Moving around the eastern edge of the site, an image by UT Forum contributor Rascacielo, captured on the 12th of November, gives us a better sense of how the landscaped surfaces will interact with the abstract pergola structure. Terrazzo-paved sections that have been formed thus far demonstrate the lack of repetitive shapes that play off the dynamic form of the pergola.
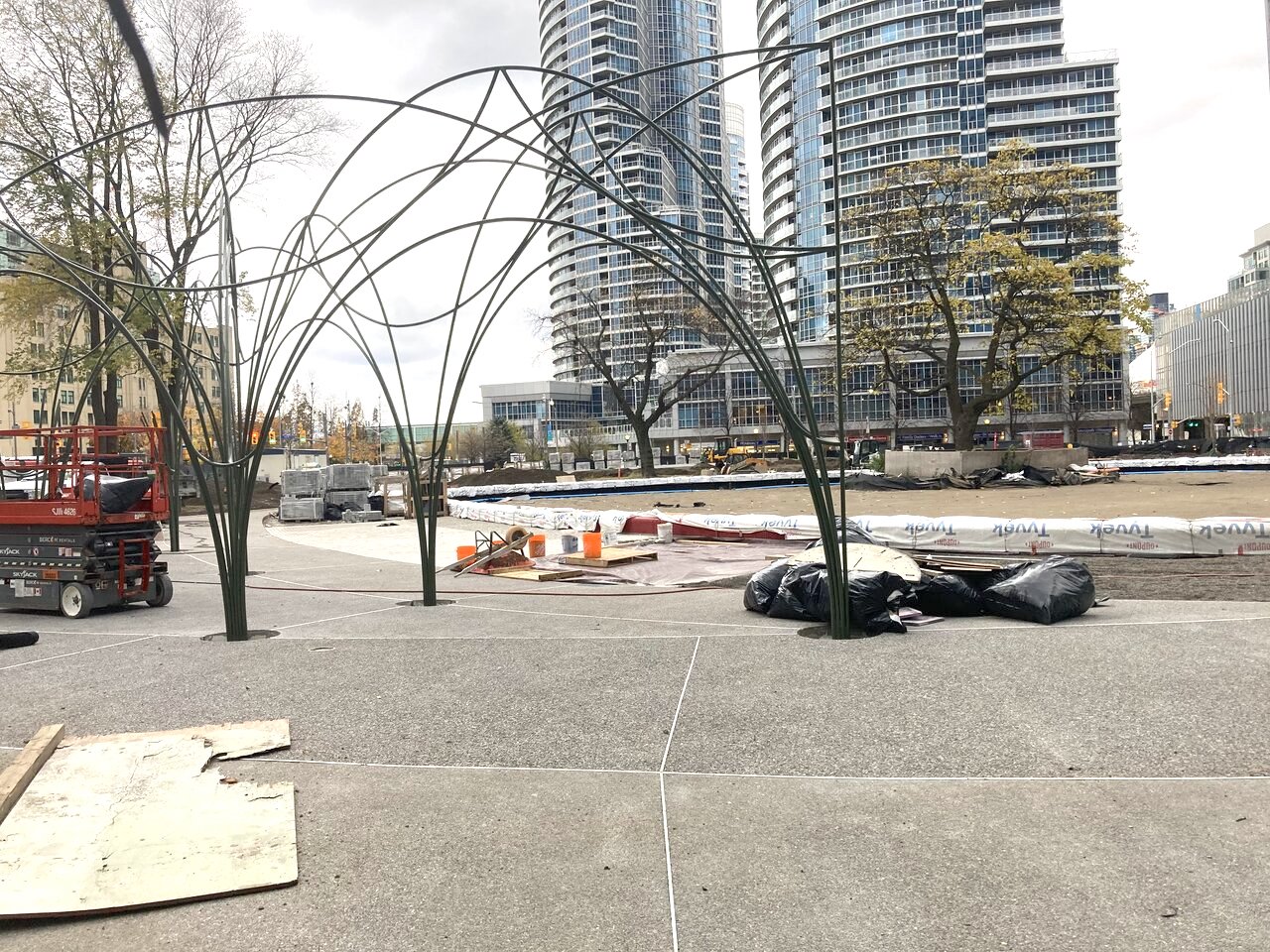 Looking west at the pergola and the completed paving, image by UrbanToronto Forum contributor Rascacielo
Looking west at the pergola and the completed paving, image by UrbanToronto Forum contributor Rascacielo
In the coming weeks, we can expect to see more of the footpaths created as the concrete work reaches completion. After that, the next milestone will be the planting of the new trees planned for the site, which will introduce a mix of mainly native species to provide extensive tree canopy. These planned trees will add to the existing trees on the site that were retained throughout the construction process (seen in the above images), including the large deciduous tree just off centre that will emerge from the middle of the pond.
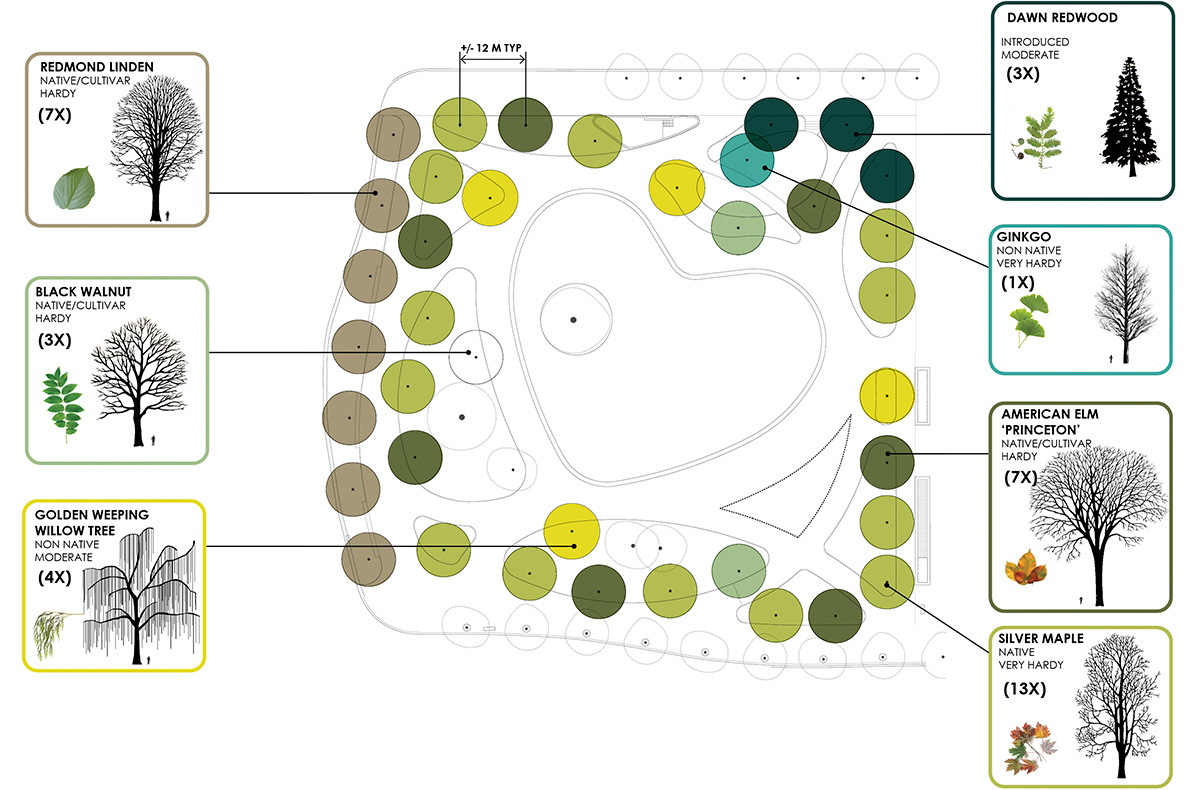 Plan view of the tree planting plan for Love Park, image courtesy of CCxA
Plan view of the tree planting plan for Love Park, image courtesy of CCxA
UrbanToronto will continue to follow progress on this development, but in the meantime, you can learn more about it from our Database file, linked below. If you'd like, you can join in on the conversation in the associated Project Forum thread or leave a comment in the space provided on this page.
* * *
UrbanToronto has a research service, UrbanToronto Pro, that provides comprehensive data on construction projects in the Greater Toronto Area—from proposal through to completion. We also offer Instant Reports, downloadable snapshots based on location, and a daily subscription newsletter, New Development Insider, that tracks projects from initial application.
| Related Companies: | CCxA |

 5.4K
5.4K 



