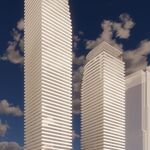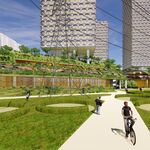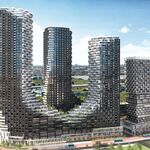From the Globe Real Estate Section, by John Bentley Mays:
URBAN PLANNING
A rectangle of land across from a sugar refinery invites some creative design from a diverse group
JOHN BENTLEY MAYS
From Friday's Globe and Mail
February 1, 2008 at 12:00 AM EST
Inch by inch, the $17-billion renovation of Toronto's industrial harbour lands continues to roll forward. The process has been painfully slow so far, and nothing seems to happen for long stretches of time. People get understandably frustrated, and are tempted to give up on the whole drawn-out business.
Then something does happen. We are abruptly reminded of just how marvellous this vast project really is, and what outstanding minds are at work on Hogtown's harbourfront renewal.
Such an event took place last week at Metro Hall, where Waterfront Toronto, the public agency in charge of the whole undertaking, presented to an overflow audience the three competing schemes for a tiny swatch of the 800-hectare tract slated for overhaul. But if the area under development is small — it's a half-hectare rectangle of land adjacent to the Jarvis Slip, across from the water from the Redpath sugar factory — it has attracted the attention of large imaginations in the field of Canadian and international landscape design: the Montreal-based firm of Claude Cormier Landscape Architects, Toronto's Janet Rosenberg and Associates, and a partnership of the Dutch firm West 8 and the Toronto office of du Toit Allsopp Hillier (DTAH).
At stake in this competition is the nature of public space in the immense residential and commercial complex planned by Waterfront Toronto for the east bayfront. Thousands of people will live and work there some day. Thousands of other Torontonians will want to relax and stroll along that stretch of the water's edge. What will welcome them when they decide to spend an afternoon at the Jarvis Slip?
Each of the three answers to that question is distinctive, very Canadian, and different from the others. I'll take each one in turn.
The proposal by Claude Cormier, entitled Sugar Beach, takes its cues from the sugar mill across the way, and from the beach resorts that Ontarians flock to in the summer. The overall sense of the project — the opportunities it provides for sociable promenading, and enjoying the open air on a sunny afternoon — has been suggested, however, by French painter Georges Seurat's Bathing at Asnières and his famous Sunday Afternoon on the Island of La Grande Jatte.
The place makes provision for the genteel pleasures depicted in Seurat's pictures, not rough sports. The beach beside the slip, for example, is for relaxation within a stone's throw of both new housing and the splendid old factory, the last remnant of the industries that once crowded Toronto's waterfront. A small stand of silver maple trees shelters a walkway between the beach and an amphitheatre fashioned from boulders that recall the landscape of cottage country.
Mr. Cormier's scheme seems best suited for the Torontonian who wants to get away from the hubbub of city life, but not too far: The attractive industrial setting of Sugar Beach offers an interesting combination of heavy-duty urbanity and sunshine sparkling on the water.
For their part, West 8 and DTAH have suggested an eccentric, more lively treatment for the Jarvis Slip. Their vision includes an interactive sculpture composed of two jointed, hydraulic 28-metre fingers modelled on the Canadian-designed and built Canadarm. These mobile structures will variously twist, bend, clutch and lunge in response to the movements of people around the site. (In his presentation, West 8's Adriaan Geuze said these features are technically proven and feasible, even in our inclement climate.)
Continually in motion, the arms would recall the cranes and other large mechanical devices that once operated across the waterfront, and vividly animate what will otherwise be a fixed cityscape of harbourside buildings. I don't know if I buy Mr. Geuze's idea for the site, but it is certainly a novel and provocative way to mark the place as a zone of urban delight.
The themes imbedded in the plans of both Claude Cormier and West 8/DTAH are summery, light, entertaining. Landscape architect Janet Rosenberg's Weatherfront could hardly be more different. In her project, Ms. Rosenberg engages directly the most daunting fact of our northerly environment — the weather — in all its moods and volatile moments, and makes the Jarvis Slip a site of celebration about what many people find the most difficult thing about living here.
The focus of her ambitious proposal is a sculpture by California environmental artist Ned Kahn. Mr. Kahn's large screen — composed of many small, hinged chips of gleaming metal — is designed to respond continually to the winds that whip the waterfront, shimmering and rippling as the air sweeps over it. Light reflected from the screen scatters over granite paving stones arrayed across the site. The weather motif continues in the grid of the pavement itself, with light-emitting diodes imbedded in the stones that change colour as the air temperature changes.
While we wouldn't want it to be any busier, Ms. Rosenberg's plan stands out in its call for a place for all seasons, an engaging destination for those of us who like to walk by the water even on the most rugged days of winter.
AoD




