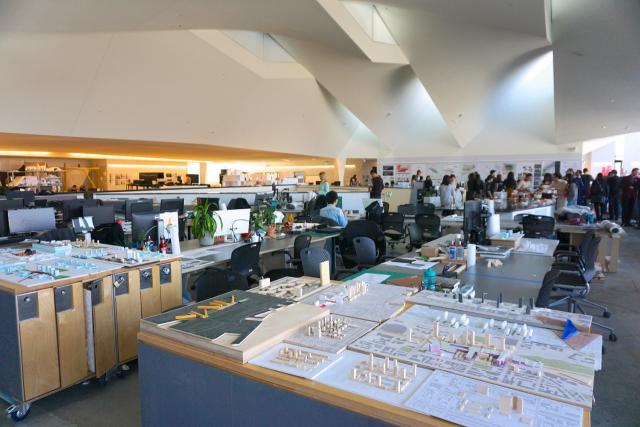someMidTowner
¯\_(ツ)_/¯
Couple dozen new photos posted here: https://www.daniels.utoronto.ca/news/2017/09/09/new-daniels-building-one-spadina-crescent
















It's strange that a faculty of landscaping would fill so much of the landscape with generic poured concrete. Every aspect of this project should have been an example of best practices, but the landscaping and heritage restoration is underwhelming. Some of the complaints regarding the new building from students have been quite pointed as well.
What were some of the complaints? I'd like to consider them the next chance I get to observe the building.
What an amazing urban space this development has given back to the city! From above, it looks like something you'd see in London or Berlin. Aside from the older homes in the northwest segment of the ring(which are charming and hopefully will never be lost), the only disappointment is the utter mediocrity of the buildings around the circle. It's a shame that they were constructed at a time when little consideration or sympathy was given for the curves of the circle. Hopefully as downtown expands ever westward, someday we'll see new complimentary architecture that follows the contours of the circle and only enhances this "new" public realm!