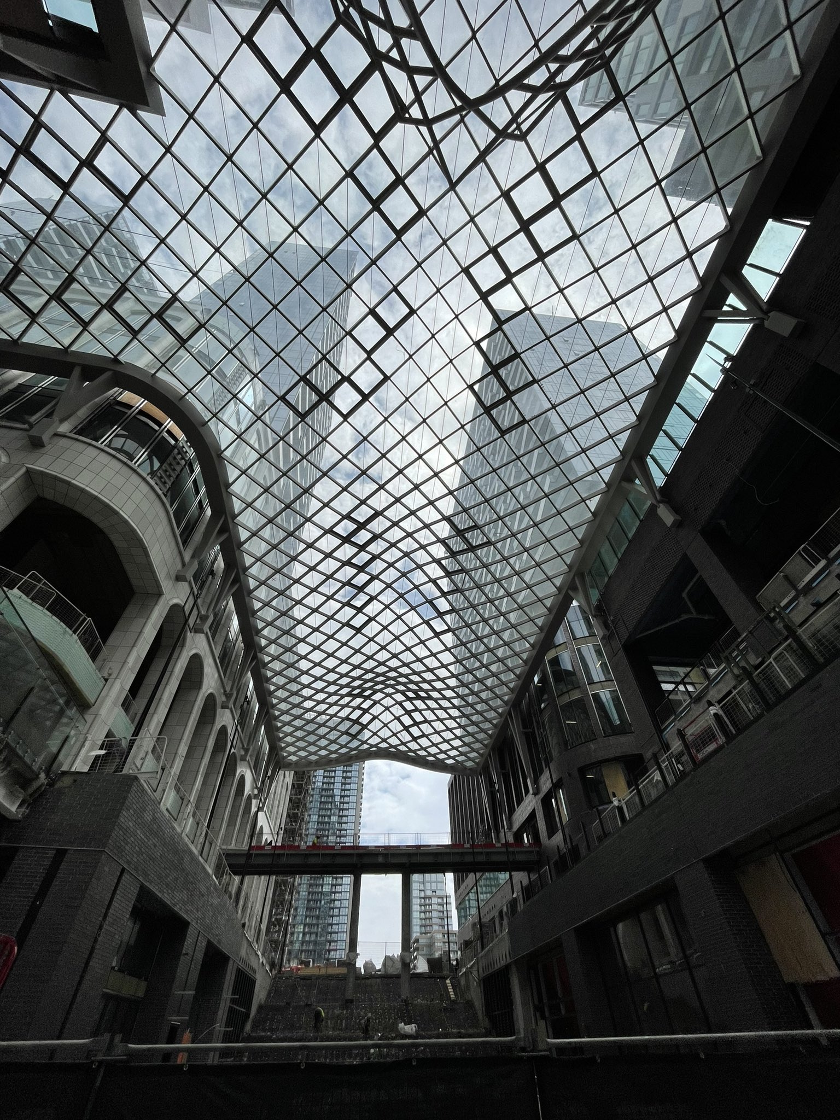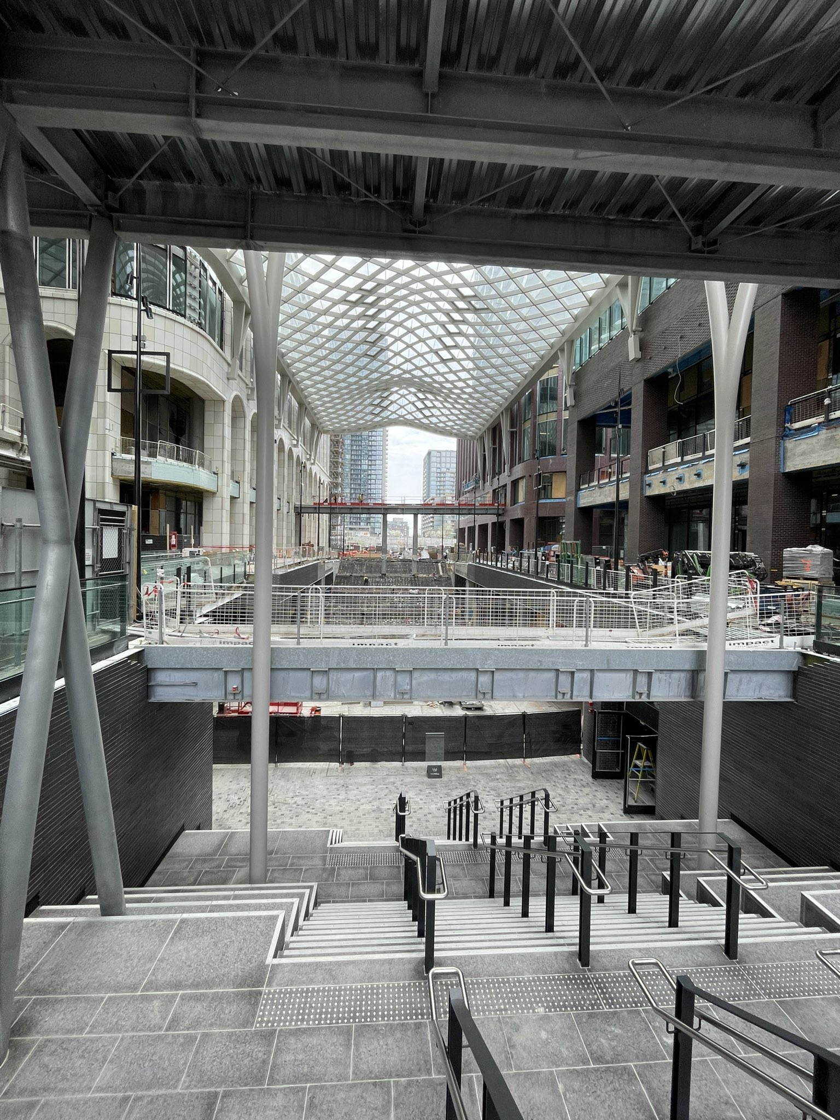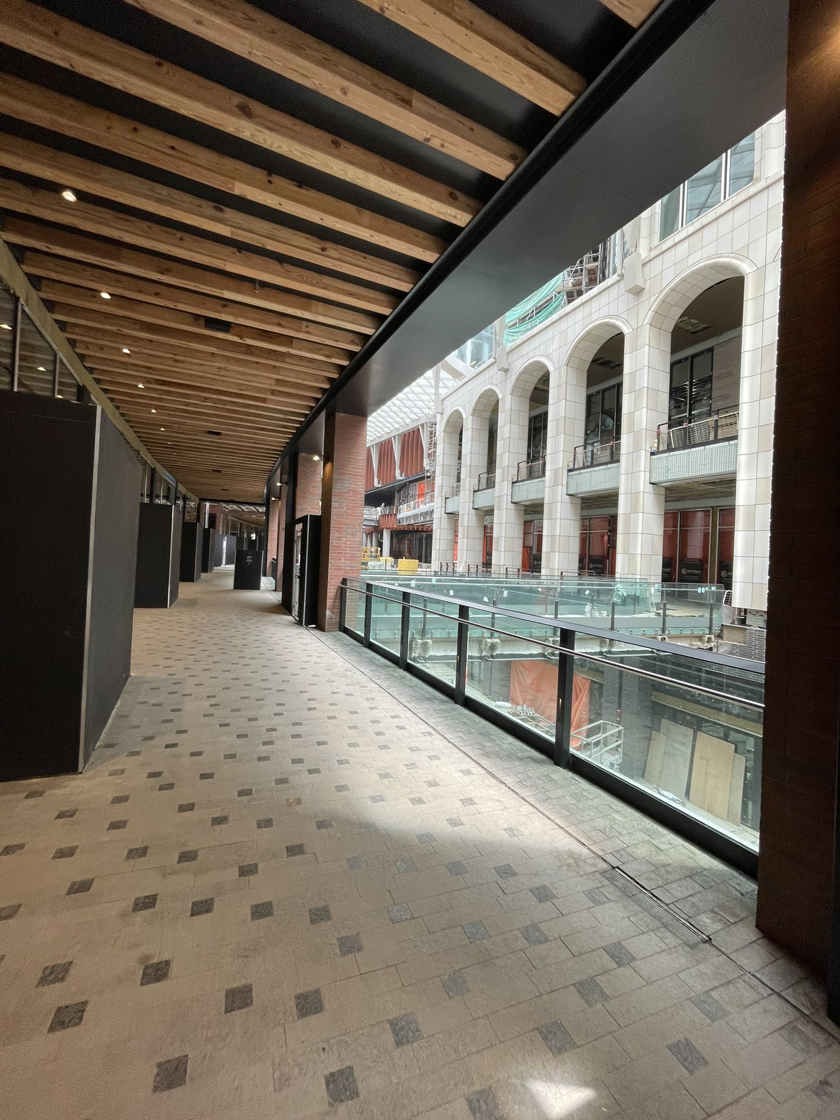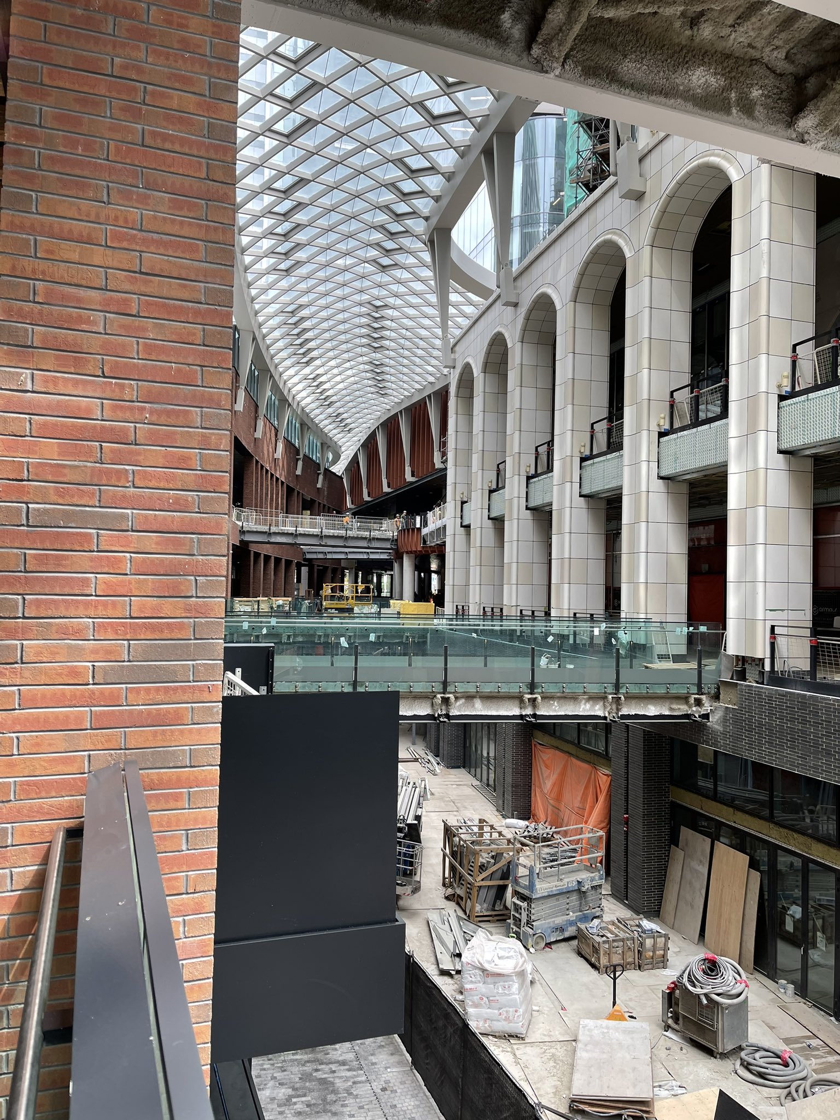Northern Light
Superstar
As much as I love the architecture, IMO it's the work at street level that is truly stunning. It's amazing how transformative wider, quality sidewalks, greenery and smart street furniture can be for what was essentially a mediocre street. You just know this stretch of Wellington is going to be a street where people will want to be. How I'd love to let these guys loose on Yonge St. and let them work their magic! Oh, I forgot to mention bike lanes. We need more of these, in more places and ideally separated from car traffic(and I don't even own a bike!).
A major downtown Yonge Street re-do is in the near-term offing; however, not by Cormier.
But.....he is the landscape architect associated with Wittington's proposal at Yonge/St. Clair, and you will get to see a drastically upgraded Cormier-Yonge street there, including a new park along the north face of the development.



