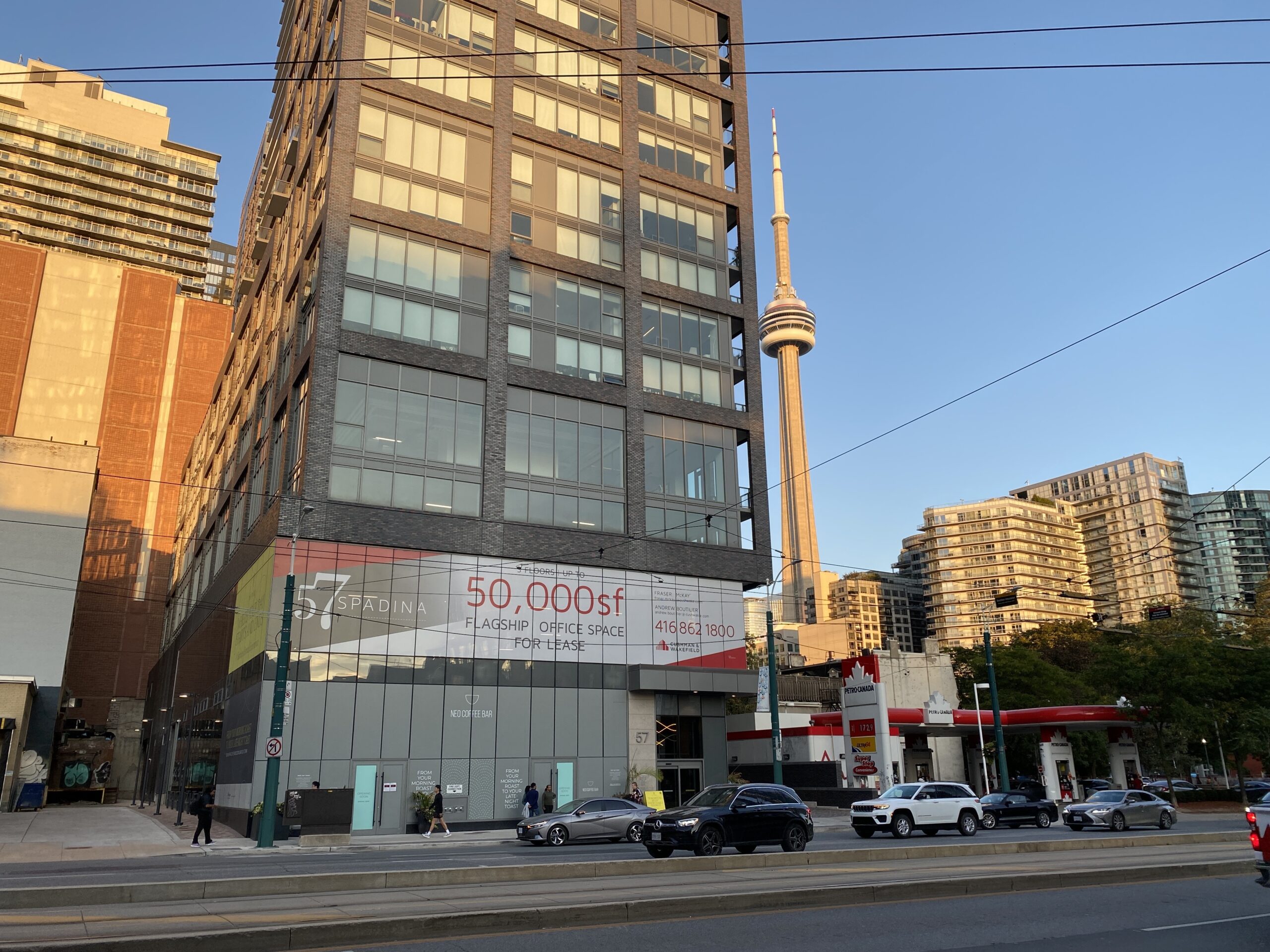rdaner
Senior Member
There is a CofA application to convert the office portion to a hotel. Judging by the plans it could be a decent size.
guess they never got an office tenant. knowing how long timelines are for office spaceThere is a CofA application to convert the office portion to a hotel. Judging by the plans it could be a decent size.
That would be 2,700 sq m of space on levels 3 and 4…There is a CofA application to convert the office portion to a hotel. Judging by the plans it could be a decent size.
According to Retail Insider the Neo is going to be open by the end of September.

 retail-insider.com
retail-insider.com
I give Neo credit for doing the best they could with a drab utilitarian space.Sounds like a perfect tenant for the One
I don't think I'd find a cafe like this very comfy. The high ceilings and bare concrete don't create a cozy environment I normally associate with a good ol neighbourhood coffee shop, though I understand this is much different than that.
I guess it's all a matter of personal interior space taste.