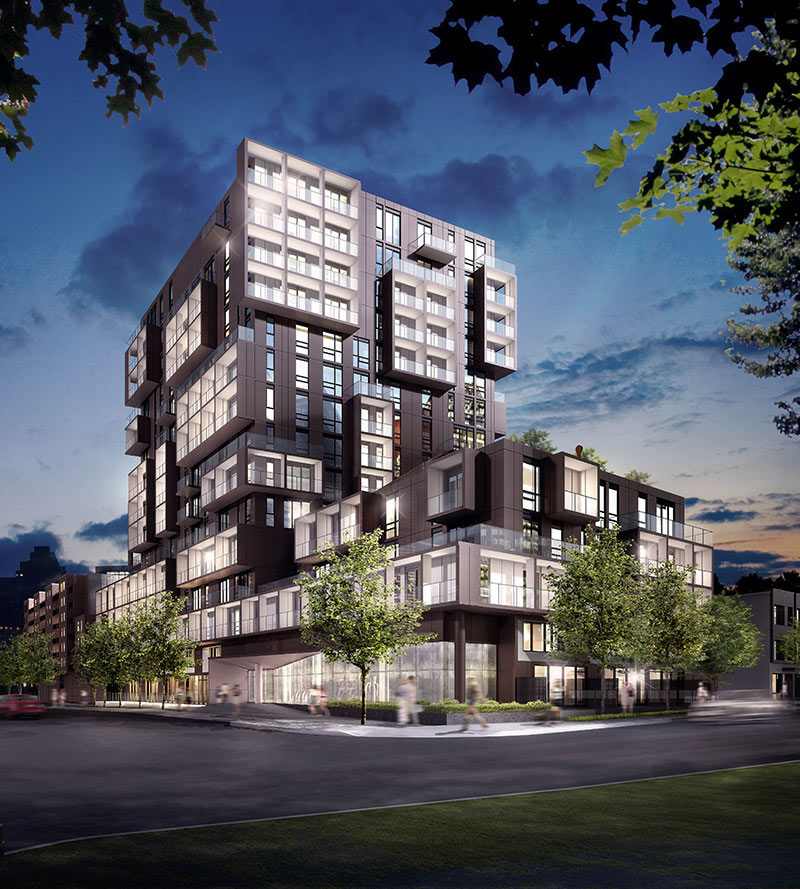That is so Janet.............sooooo Janet.
LOL
It's not terrible, indeed nice material palate and you can see the eye on execution too.
But we (she and I) so do not share design ethos.
The space is very formal, very rigid, and seems as her spaces often do like they're designed more for how they look in an aerial photo than how they work on the ground.
****
Forgive me, I can't resist pointing a few things out:
This space will be overbearingly dark when those trees mature, I suspect that may leave the impression of it being unsafe. I would have selected differently for that reason. I also think the path is a bit on the narrow side; and the apparent absence of seating is unfortunate.
**
Some seats w/o backrests are fine, but the complete absence of seats w/backrests risks reduced usage/popularity and is an issue for many older/physically challenged people.
I hate the gravel.............she loves that treatment for reasons that are completely lost on me.
I'm not terribly keen on mowed grass as landscape feature; it's clearly too small to 'play' anything on; or even picnic, it's there as decorative green carpet.
The space has a high degree of formality and will require ongoing maintenance to maintain that..............not a bad thing..........but something to consider when designing......who is maintaining this space after we leave?
Let me add a further image:
I see so many issues here..........I'll highlight just two though..............the gravel paths that delineate plant communities..........they're already disappearing as the ground covers spread..........very hard to maintain.
Fruit trees? Really? Whose picking all the fruit? And if they do, they have to step right over all the ground cover............in a word.........impractical.
