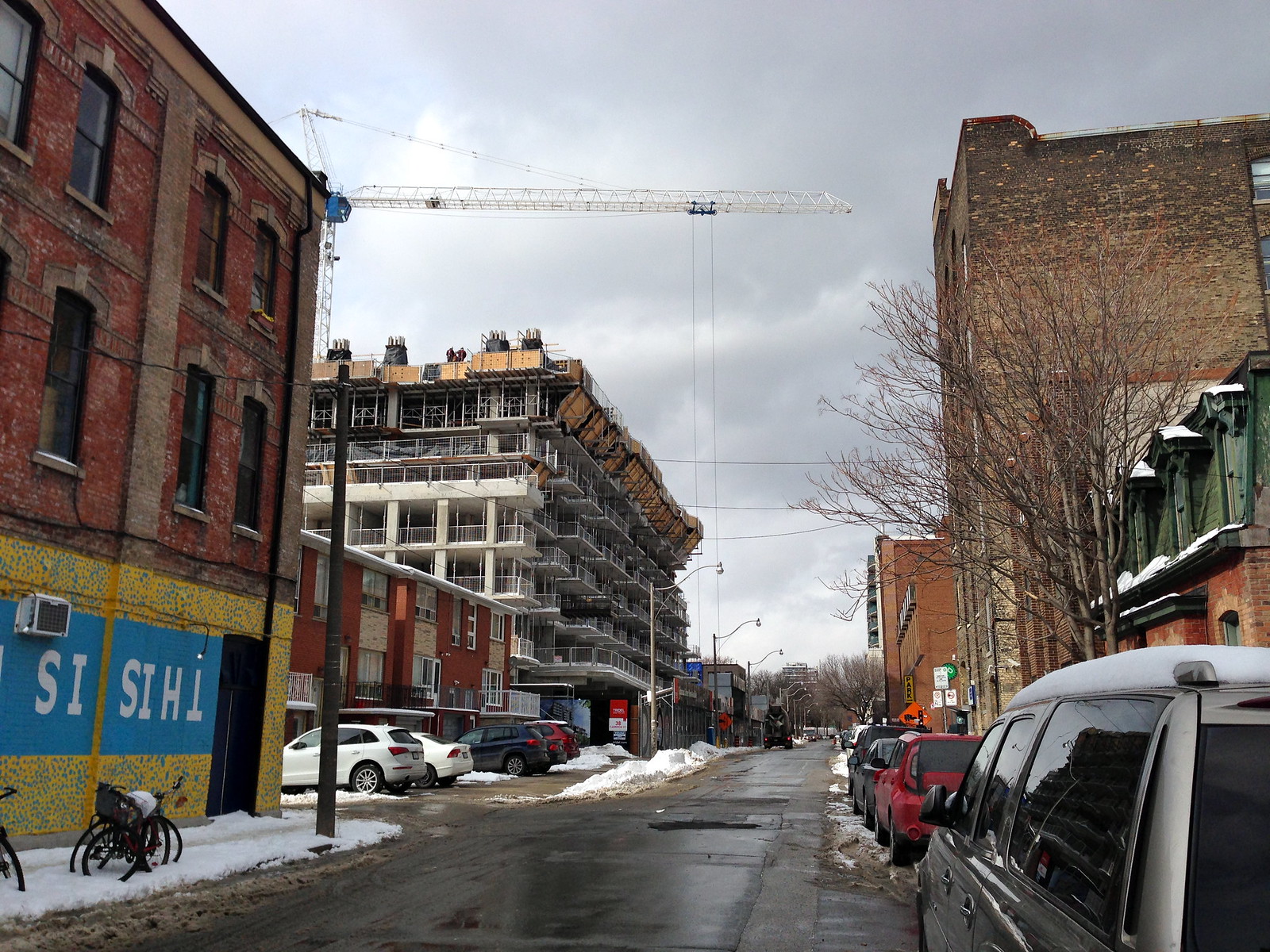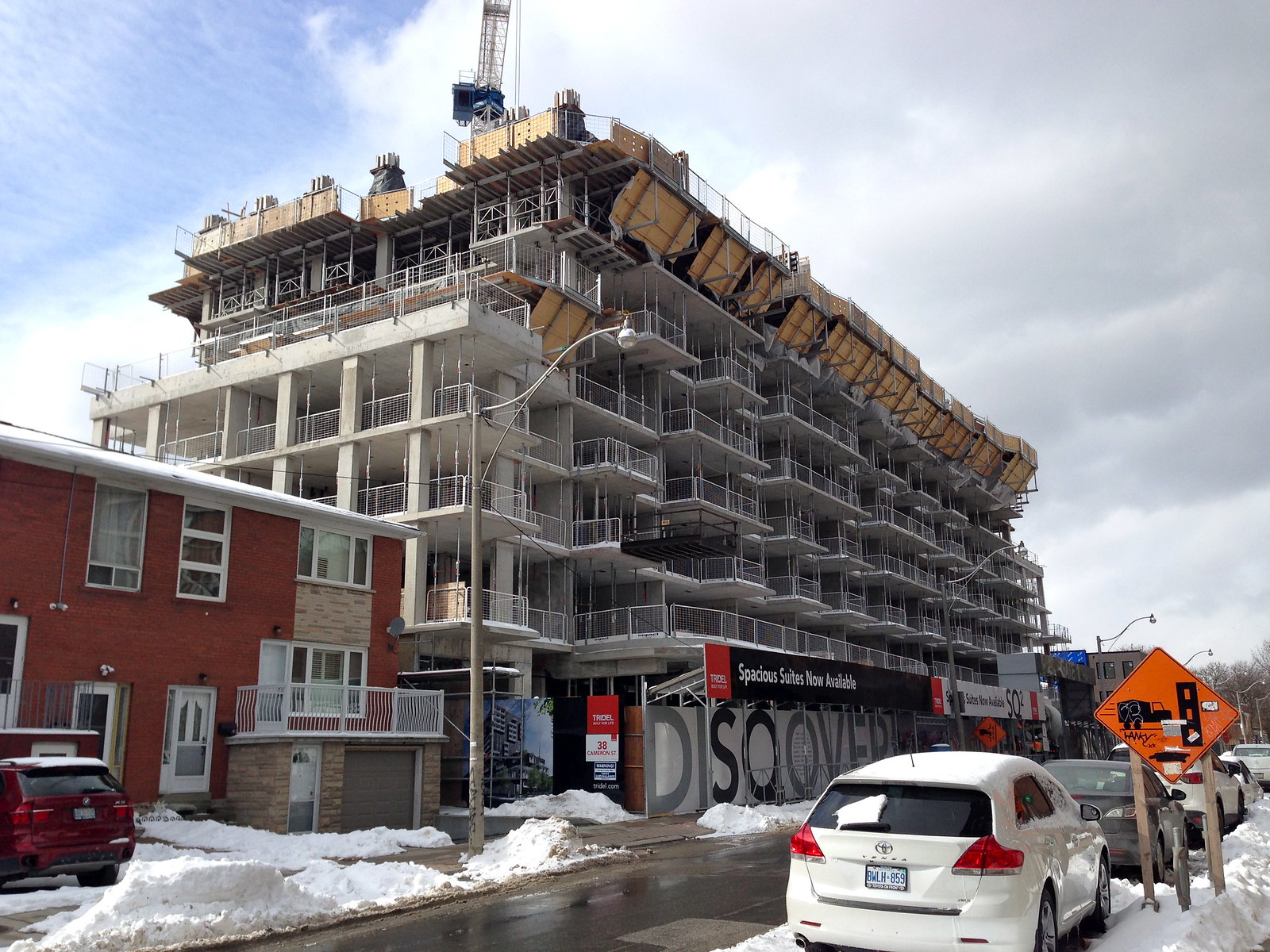You are using an out of date browser. It may not display this or other websites correctly.
You should upgrade or use an alternative browser.
You should upgrade or use an alternative browser.
Toronto SQ Spadina Queen Condos at Alexandra Park | 43.89m | 14s | Tridel | Teeple Architects
- Thread starter AlbertC
- Start date
Sweet Hooligan
New Member
Automation Gallery
Superstar
Once ugly (area), always ugly
Sweet Hooligan
New Member
Sweet Hooligan
New Member
agoraflaneur
Active Member
From yesterday:

Sweet Hooligan
New Member
Picture captured by Tridel's webcam on Friday, February 19th. The construction in the foreground is the TCH/Atkinson Co-op townhouses. Tridel's SQ condo is located behind.
The construction team is pouring concrete on the 7th floor. Plumbing and electrical rough-ins have started on the 2nd floor with the installation of piping, ductwork and wiring.
Attachments
Stupidandshallow
Active Member
I'm not crazy about how the building is boxed in by the town houses. It has a fortress like effect.
salsa
Senior Member
Sweet Hooligan
New Member
Picture captured by Tridel's webcam on Wednesday, March 16th. The construction team at SQ is currently pouring concrete on the 9th floor. Window installations have started on the ground floor and rough-in work for electrical and plumbing is on the 3rd floor.
Attachments
Sweet Hooligan
New Member
Torontovibe
Senior Member
I like the way this one is turning out.
maestro
Senior Member
To Tridel.
From now on, this is how you do spandrel.
From now on, this is how you do spandrel.
kicked it in the sun
New Member
man, i can't wait to see the before/after on this entire housing project, will end up as some sort of north america-wide model for renewing public housing.
WiddleBittyKitty
Felis catus
@Torontovibe: That's not SQ2, that's SQ.I like the way this one is turning out.







