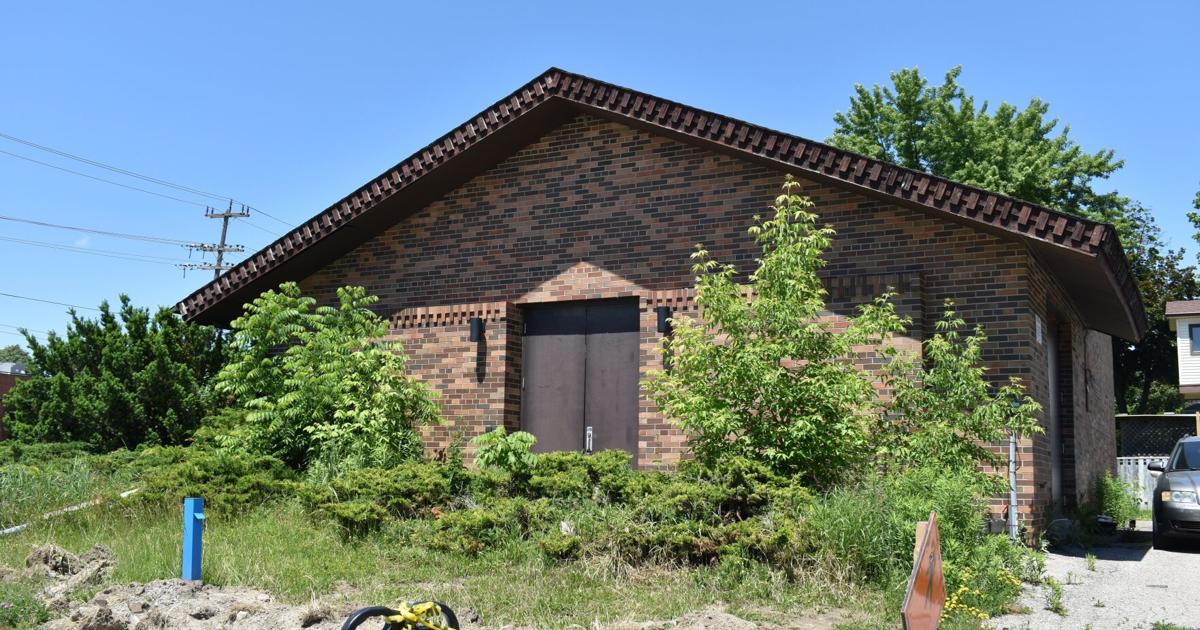artyboy123
Senior Member
Taken from DevApp:
"Development comprising of a 9 unit stacked townhouse building."
DevApp Link to the application: http://app.toronto.ca/AIC/index.do?folderRsn=WP1nV0/vvdKx+yPntPY/6A==
"Development comprising of a 9 unit stacked townhouse building."
DevApp Link to the application: http://app.toronto.ca/AIC/index.do?folderRsn=WP1nV0/vvdKx+yPntPY/6A==

