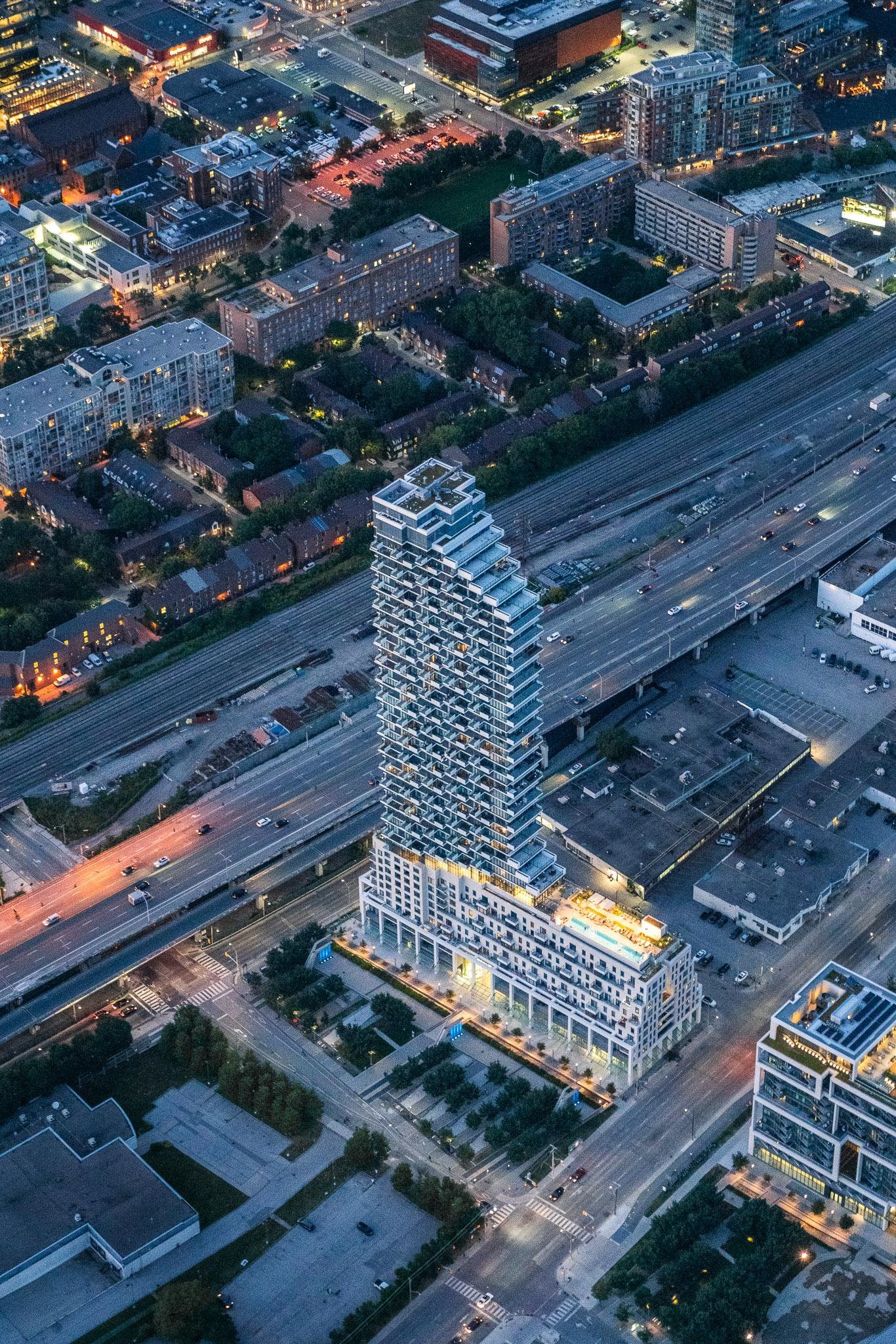Rascacielo
Senior Member
406 units for a 74 storey building? Assuming the first few floors are retail, that’s less than 6 units per floor on average. Unlikely to be a super-luxury building given the location.





32,178 square metres of residential space for approximately 406 residential condominium units (subject to final design layout), comprised of
- 57% one-bedroom units (unit sizes ranging from 43 to 52 square metres with an average size of 47 square metres),
- 29% two- bedroom units (unit sizes ranging from 69 to 78 square metres with an average size of 75 square metres),
- and 14% three-bedroom units (unit sizes ranging from 91 to 100 square metres with an average size of 98 square metres)
