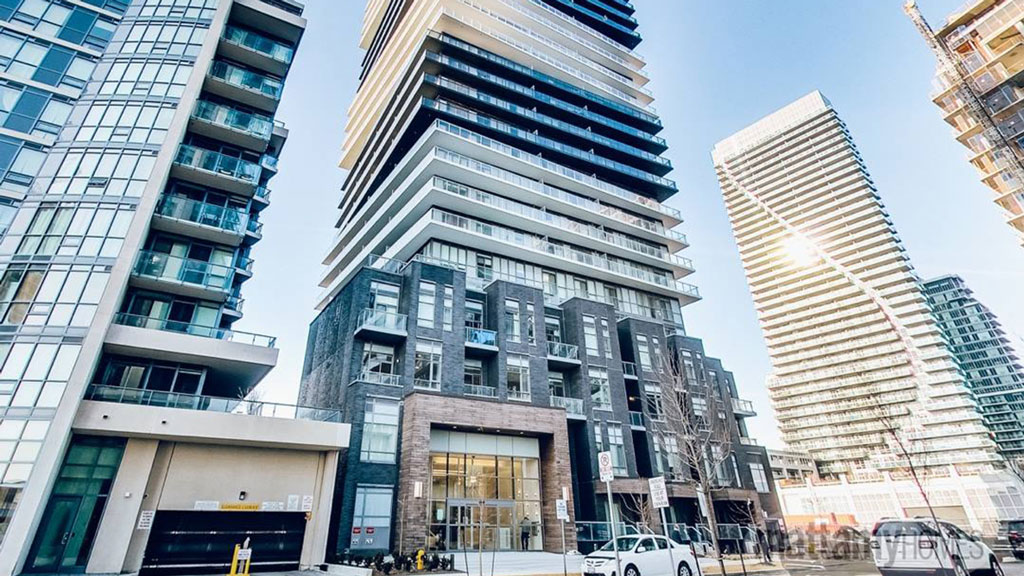AlbertC
Superstar
Not anyone is aware of I gather; just you here asking the trees.
Unfortunately, folks be barking up the wrong tree as this sapling remains stumped.
Not anyone is aware of I gather; just you here asking the trees.
I feel like a sap for asking this, but woodn't it be better for folks to wait for answers to branch out before posting the update question?Unfortunately, folks be barking up the wrong tree as this sapling remains stumped.
I feel like a sap for asking this, but woodn't it be better for folks to wait for answers to branch out before posting the update question?

“Most of these projects have been moved to the GTA Urban division and will continue to evolve together with many new neighbourhoods in the 416 and 905,” Stewart stated via email.
Growth plans over the next year include projects such as 10 St. Mary at Yonge and Bloor in Toronto, downtown Burlington and 1660 Bloor St. W. at Keele in Toronto, he said.
“We expect to expand our urban portfolio both within the 416 as well as in infill locations throughout the 905 and into the larger GTA and Greater Golden Horseshoe.”
I try to have a relatively literate vocab most of the time, but the only word I have today is...YUCKY!!I see they use the "distinguished" firm of Greyziani + Corapazza for their architects a lot...
...other than to say, a surface parking lot likely would be a better fate here. /sighI try to have a relatively literate vocab most of the time, but the only word I have today is...YUCKY!!
Sorry, I am expecting the worst...while a small side of me still hopes that I'll be proven wrong. However, as you requested, I'll keep those doom and gloom expectations to myself until I see what they're going to put there. My apologies to anyone I offended in the meantime over this.Please, enough, you haven't seen a single plan, don't know if Mattamy has kept the aA plan or not, and G+C are responsible for The Parker which people seem to be actually rather happy with.
In any case we will know soon what what's planned here by Mattamy: application submitted on July 23:
42