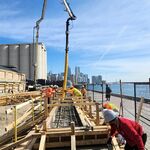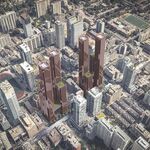W
wyliepoon
Guest
As you may or may not know, I'm now hooked on the Google Sketchup 3D modelling program. One of the great features of Sketchup is that it can be used to create building models which can be placed and viewed in Google Earth. The models can also be placed on Google's 3D Warehouse website for other Google Earth/Sketchup users to download and see (although you must have Google Earth 4 to see textures/materials on buildings).
For the past few days I have begun a project to see how many Toronto buildings (real and proposed) I can build in Sketchup, place onto Google Earth, and upload to the 3D Warehouse. I got some stuff done...
College Park 3
The first Sketchup model I ever did, on the now "rejected" College Park 3 tower design, is downloadable from the 3D Warehouse for view on Sketchup and Google Earth.
(Model updated October 2- made it less slender and made the podium cover more of the site)

Spire
Spire is my second model. It's also downloadable for Google Sketchup and Earth. I made it based on the photo updates over in the Spire official thread (thanks to all you photographers! ). One note is that the colour of the glass differs from the rendering below and what you will see in Google Earth- in Earth the building appears dark green for no apparent reason.

Bay Adelaide Centre
This model is only available for view on Sketchup. I have tried to place it in Google Earth a few times, and every time I tried it didn't work (if you have Sketchup and a 3D Warehouse account you can try placing the model in Earth and then load it onto the 3D Warehouse for me... just remember to give me credit for the model).
EDIT (Sep 15)- this model now viewable on Google Earth

I'll update this thread whenever I finish a building and post it onto 3D Warehouse. Requests for buildings to make are welcome (I admit that I'm not as skilled as Cassiusa to make the more sophisticated models... and don't ask me to make the Absolute Tower, because someone has already posted a model of it on 3D Warehouse).
For the past few days I have begun a project to see how many Toronto buildings (real and proposed) I can build in Sketchup, place onto Google Earth, and upload to the 3D Warehouse. I got some stuff done...
College Park 3
The first Sketchup model I ever did, on the now "rejected" College Park 3 tower design, is downloadable from the 3D Warehouse for view on Sketchup and Google Earth.
(Model updated October 2- made it less slender and made the podium cover more of the site)

Spire
Spire is my second model. It's also downloadable for Google Sketchup and Earth. I made it based on the photo updates over in the Spire official thread (thanks to all you photographers! ). One note is that the colour of the glass differs from the rendering below and what you will see in Google Earth- in Earth the building appears dark green for no apparent reason.

Bay Adelaide Centre
This model is only available for view on Sketchup. I have tried to place it in Google Earth a few times, and every time I tried it didn't work (if you have Sketchup and a 3D Warehouse account you can try placing the model in Earth and then load it onto the 3D Warehouse for me... just remember to give me credit for the model).
EDIT (Sep 15)- this model now viewable on Google Earth

I'll update this thread whenever I finish a building and post it onto 3D Warehouse. Requests for buildings to make are welcome (I admit that I'm not as skilled as Cassiusa to make the more sophisticated models... and don't ask me to make the Absolute Tower, because someone has already posted a model of it on 3D Warehouse).













