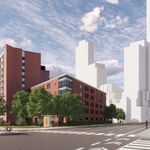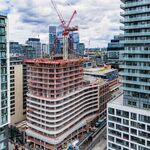AlbertC
Superstar
More info on BuzzBuzzHome.
April 3, 2012

IMG_4765 by Traavis007, on Flickr

IMG_4764 by Traavis007, on Flickr
The dreck recently built beside it looks horrendous.

IMG_4762 by Traavis007, on Flickr
April 3, 2012

IMG_4765 by Traavis007, on Flickr

IMG_4764 by Traavis007, on Flickr
The dreck recently built beside it looks horrendous.

IMG_4762 by Traavis007, on Flickr






