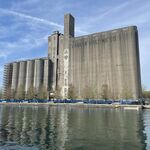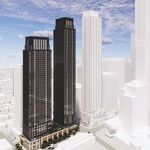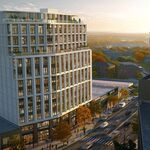VoiceofReality
Active Member
^ here! here!
The layout of this building is a mess. Looking at floor plans, the good spaces (on the nose) are discouraged from being leased because of the difficulty in gaining access to them from both the street and the lobby.
Somebody needs to take this off PenEquity's hands... there is lots of work to be done to fix the many mistakes that are limiting the potential of Toronto Life Square.
Yes, taking down the ryerson garage would have dramatically changed this project, but that had nothing to do with Pen. I'm sure they would have preferred to have a perfectly square box just like you find in the suburbs....the whole massing of the project has constrained the flow.
IMO it looks like Pen has done as good of a job as you could do with all the challenges.





