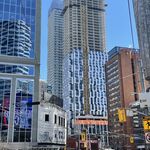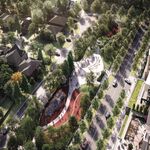Search results
-

Niagara Falls South Niagara Hospital | ?m | 10s | Infrastructure ON | Parkin Architects
https://www.infrastructureontario.ca/Preferred-Proponent-Selected-South-Niagara-Hospital/ "EllisDon Infrastructure Healthcare (EDIH) has been selected as the preferred proponent to design, build, finance and maintain the new South Niagara Hospital project. Infrastructure Ontario and Niagara... -

Oakville 358 Reynolds Street | 16.16m | 3s | Transmetro | Hicks Design Studio
Proposal to replace old office building near the former hospital site with infill residential. This is an old application, seems to have stalled due to objections to the proposed rezoning. https://oakvillenews.org/oakville-business-news/mixed-reaction-infill-condo-old-oakville/ Development... -

Burlington Guelph Line | 42.37m | 11s | Infinity | zedd architecture
11-storey residential apartment building with 232 dwelling units. Development Application: https://www.burlington.ca/en/news/current-development-projects/infinity-development-group-1396-guelph-line.aspx Google Streetview: https://maps.app.goo.gl/GMnDWauAtvUpWBZJA... -

Burlington Lakeside Plaza | ?m | 18s | Glanelm Property Management | Cynthia Zahoruk Architects
Redevelopment of old Lakeside Plaza that includes a mix of single storey, mid-rise and high-rise buildings that provided 900 new residential units, 2,700 square metres of office space and 11,955 square metres of service commercial and retail uses. Development Application... -

Burlington 1989 Appleby Line | 70.5m | 20s | Latch | RAW Design
Developer wants to replace the existing gas station with two 20-storey residential buildings connected by a shared 6-storey podium with retail at grade. There would be a total of 475 residential units, 871m2 of at-grade retail space, 502 vehicular parking spaces, and 304 bicycle parking spaces... -

Burlington 4063 Upper Middle Road | 28.35m | 8s | Micor | KNYMH
Recently approved eight storey apartment building with 32 units at 4063 Upper Middle Rd. A significant portion of the site is traversed by Shoreacres Creek. This area will be rezoned to Open Space and conveyed to the City. Development Application... -

Oakville 2169 Sixth Line (Oakville) | 32.8m | 9s | Bara Group Inc | RAW Design
9-storey mixed use building with residential, medical office and retail uses. Replacing a small shopping plaza in River Oaks, backing onto the parkway network. Development Application: https://www.oakville.ca/business/da-42164.html Google Streetview: https://maps.app.goo.gl/JUNj93vTNoZLyFPC8 -

Oakville 2190 Marine Drive | 17.52m | 4s | GWL | RAW Design
New 4 storey rental apartment building, on existing parking lot. New site plan submitted March 2022. More rental stock is always good to see. Development Application: https://www.oakville.ca/business/da-14363.html Google Streetview: https://maps.app.goo.gl/BYKh5K19Pe5idg8WA -

Oakville Flora | 12m | 3s | Vogue Development Group | VA3 Design
This site was formerly occupied by Cudmore's Garden Centre, which is just west of Bronte Harbour. 27 townhomes and 8 semi-detached dwellings The neighbourhood did a lot of crying about this last year. Development Application: https://www.oakville.ca/business/sp-40871.html Google Streetview... -

Oakville 2323 Belyea Street | 9.94m | 3s | Belyea Development | Cassidy + Company
22 unit townhouse development in Bronte area of Oakville, compromising multiple properties on Belyea street. The neighbourhood has a mix of single family homes and multiplexes. Address: 2311, 2319 and 2323 Belyea Street Development Application: https://www.oakville.ca/business/sp-33110.html... -

Oakville The Matheson | 11.89m | 3s | Sigma | Vulcan
Six (three) storey townhouses fronting onto Rebecca Street and accessed by a private lane off Margaret Drive. This has been under construction for a while. https://www.mathesontowns.com/home Development Application: https://www.oakville.ca/business/sp-28747.html Google Streetview... -

Oakville 71 Water Street | 12.6m | 3s | Roseville Properties | Richard Wengle
Land being rezoned in order to permit the development of ten townhouses. Currently is vacant land right by the harbour & Sixteen Mile Creek. Development Application: https://www.oakville.ca/business/da-41637.html Google Streetview: https://maps.app.goo.gl/LiSa5KgnJ2enGehC6 -

Oakville London Towns | 12.97m | 3s | Shyamora Luxury Homes | Prince Bay
Three unit, three storey townhouse development with rear yard, below grade parking in garages. Address: 78, 80 and 82 Trafalgar Road, Oakville Development Application: https://www.oakville.ca/business/sp-41004.htm Google Streetview: https://maps.app.goo.gl/q8ZQrdMmQEH8Yaa36 -

Oakville 299 Church Street | 16.2m | 4s | Green Haven Development | SMDA Design
Infill condo building in downtown Oakville. This one has site plan approval. Description: four storey, four unit residential development with parking below grade. Development Application: https://www.oakville.ca/business/sp-29673.html Google Streetview: https://maps.app.goo.gl/WTa24udJ7ssKU4Zq8 -

Oakville Brantwood School Condominiums | 11.64m | 2s | Red Pine Canopy | Hicks Design Studio
Site was sold by the Town this past December to Red Pine Canopy Ltd., a company owned by local real estate developer John Mehlenbacher. Address: 221 ALLAN ST N, Oakville Town of Oakville page: https://www.oakville.ca/townhall/nr-21dec14.html Google Streetview... -

Oakville 1354 Bronte Road | 20.1m | 6s | Eaglewood Communities | KNYMH
This one might be a bit controversial. A lot of people wanted Bronte Creek PP to expand, or at least green space, to go all the way down Bronte Road. After the Province sold all this land, I believe this land was part of a OMB hearing years ago (along with Saw Whet lands) that allowed the... -

Oakville McCraney Retirement Residence | 31.56m | 9s | Branthaven Homes | MSAi
Big development for this area, beside the White Oaks school campus. This is a special care residence, so nice to see investment in infrastructure to support people. Description: Development proposal has changed to a special care residence, maximum height 9-storey building, reduced surface... -

Oakville 42 Lakeshore Road West | 40.86m | 10s | Hirsh Development Group | Icon
This one has attempted and aborted a few times now over the last 5 years. The existing house and magnolia tree are being retained. The house itself is on the heritage registrar, and dates back to 1865. 42 Lakeshore Road West, Oakville Description: 5 storey mixed use building, with 41... -

Oakville The Shore Club | 11.96m | 3s | Sunfield | Cusimano
Development Application: https://www.oakville.ca/business/sp-29041.html Address: 124, 126 and 128 East Street and 2286, 2296 and 2298 Soverign Street 19 new infill townhomes Development website: https://theshorecluboakville.ca/#register Google Streetview: https://goo.gl/maps/ynguXFEN9Rmhby6h9 -

Oakville Stewart Apartments | 15.59m | 4s | dqi | Richard Ziegler
Mixed use development with one commercial unit and seven residential units. On empty parking lot of side street in Kerr Village. Development application: https://www.oakville.ca/business/sp-36785.html Google Street View: https://maps.app.goo.gl/bTrkbyK83ARthyTX6




