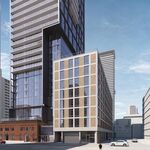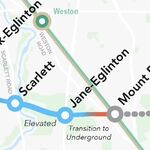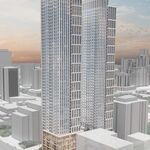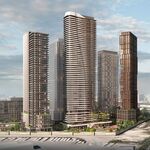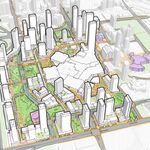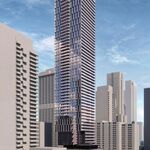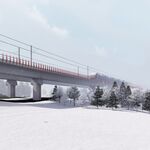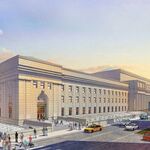 291K
291K
 88
88
 4969
4969  Pinnacle One Yonge
Pinnacle One Yonge |
 |
 |

 67 renderings
67 renderings


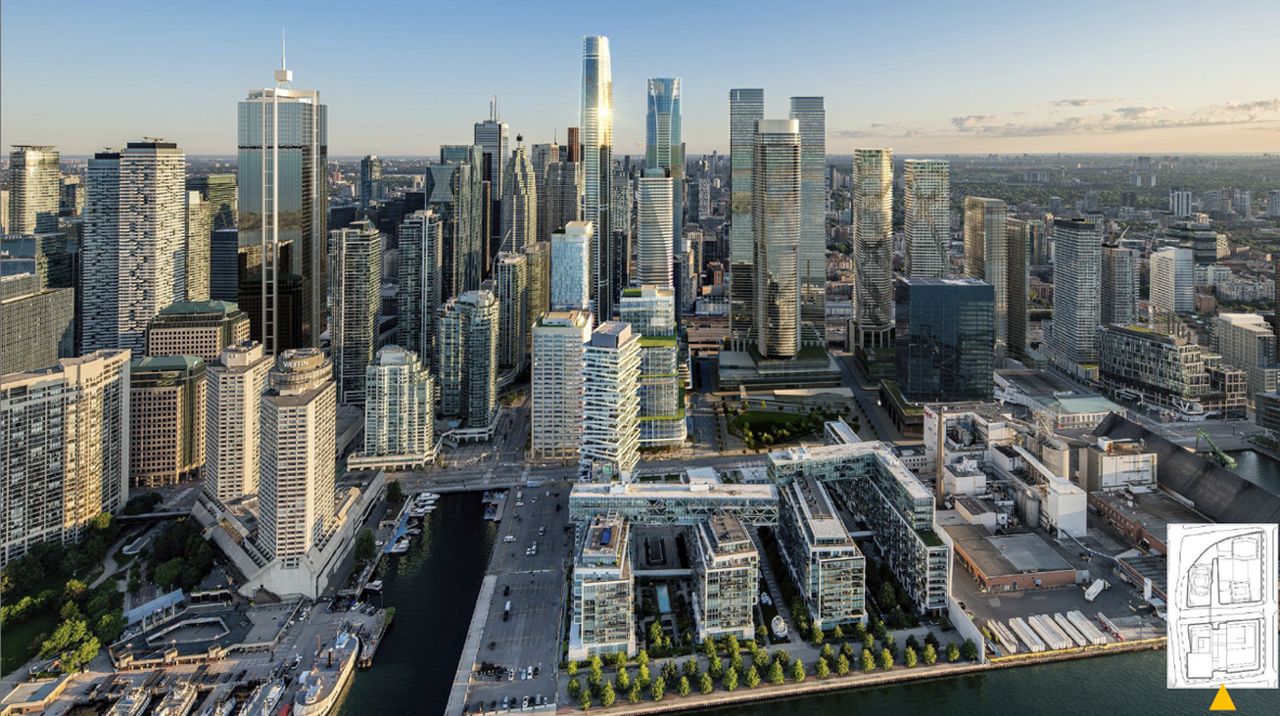
|
Pinnacle One Yonge, for 1 through 7 Yonge Street, is designed by Hariri Pontarini Architects for Pinnacle International. This database entry covers the half of the block north of the Harbour Street extension, covering three primarily residential towers approved at 65, 92, and 105 storeys. The 65-storey 'The Prestige' building is completed. The 105-storey 'Sky Tower' is under construction through 2025 and will feature a Le Meridien hotel in its podium. The 92-storey third phase is not yet in sales as of the end 2024.
There is another database file covering the south block.
Address
1 Yonge St, Toronto, Ontario, M5E 1E5
Category
Residential (Hotel, Affordable Rental, Condo), Commercial (Office, Retail), Institutional (Community Centre), Public Space / Park
Status
Under Construction
Number of Buildings
3
Height
1,154 ft / 351.85 m, 1,010 ft / 307.70 m, 712 ft / 217.00 m
Storeys
106, 92, 65
Number of Units
958, 995, 596
Developer
Pinnacle International
Architect
Hariri Pontarini Architects
Landscape Architect
NAK Design Strategies
Building Envelope
BVGlazing Systems, PERI Canada
Building Materials
Doka Canada Ltd./Ltee
Engineering
Jablonsky, Ast and Partners, Grounded Engineering Inc., Terraprobe Inc, R.V. Anderson Associates Ltd, Egis, RWDI Climate and Performance Engineering
Legal
Stikeman Elliot LLP
Marketing & Press
Pureblink Digital
Planning
Bousfields
Realtor/Sales
PreCon Real Estate, New Release Condo
Services
Premform
Supplier
UCEL Inc.
Other
BVGlazing Systems, Peter McCann Architectural Models Inc., Motioneering, A&H Tuned Mass Dampers
Forum

|
Buildings Discussion |
| Views: 3.1M | Replies: 7.5K | Last Post: Apr 07, 2025 |

|
Real Estate Discussion |
| Views: 43K | Replies: 72 | Last Post: Dec 16, 2023 |
Member Photos 

 | 4969 photos |



|
News
| • Apr 01, 2025 | Transit Progress and Towering Ambitions Made Headlines in March, 2025 |
| • Mar 21, 2025 | Canada's Tallest Supertall Tower Aiming to be Even Taller, Yet Again |
| • Mar 21, 2025 | Framing |
| • Mar 20, 2025 | Contouring |
| • Mar 03, 2025 | Supertall Towers and Transit Expansion Made Headlines in February, 2025 |
| • Feb 18, 2025 | SkyTower at Pinnacle One Yonge Climbs to 60 Storeys, Nearing 200m |
| • Feb 03, 2025 | Transit and Towers Made Headlines in January, 2025 |
| • Jan 02, 2025 | Ever Longer: UrbanToronto's Top 24 Busiest Threads of 2024 |
| • Jan 02, 2025 | Ever Denser: UrbanToronto's Top 24 Project Databases of 2024 |
| • Jan 02, 2025 | Ever Taller: UrbanToronto's Top 24 News Stories of 2024 |









